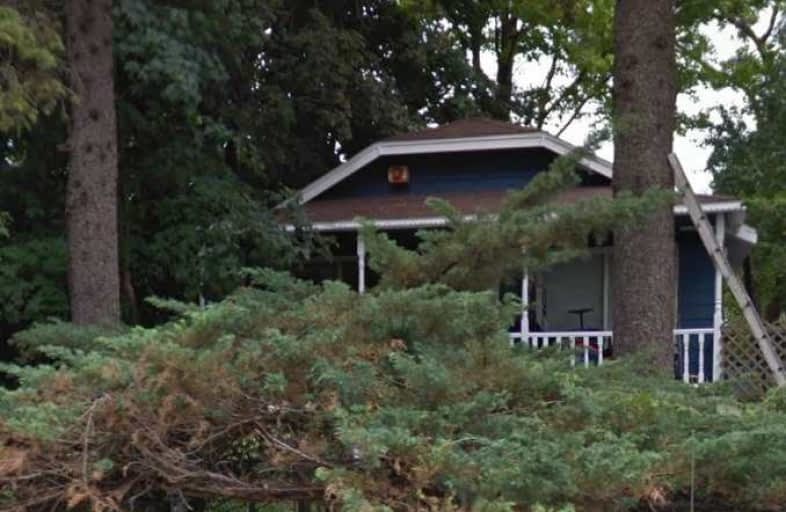Inactive on Jun 06, 2019
Note: Property is not currently for sale or for rent.

-
Type: Detached
-
Style: Bungalow
-
Lot Size: 62.33 x 100 Feet
-
Age: No Data
-
Taxes: $2,325 per year
-
Days on Site: 92 Days
-
Added: Sep 07, 2019 (3 months on market)
-
Updated:
-
Last Checked: 2 months ago
-
MLS®#: N4375132
-
Listed By: One percent realty ltd., brokerage
Renovate Or Build Your Dream Home With Views Of The Lake - Rare Chance To Own This Slice Of Heaven & Build Your Own Private Retreat. Located On A Quiet Dead-End Street In The Heart Of Mussleman's Lake. **View Of Lake From Backyard!!!** **62'X100'**. Deeded Access To Semi Private Musselman's Lake. Sold As Is/Where Is Condition. Musselman's Lake Is An Up & Coming Area Filled With New Developments & Multi Million Dollar Estate Style Homes!
Extras
Buy Now, Build Now Before Musselman's Lake Fully Takes Off! Incl All As Is: All Elfs, Window Covers, All Appliances, Gas Fireplace, Deeded Access To Lake. Heat And Hydro In Loft Above Garage.
Property Details
Facts for 14 Coultice Drive, Whitchurch Stouffville
Status
Days on Market: 92
Last Status: Expired
Sold Date: Jun 14, 2025
Closed Date: Nov 30, -0001
Expiry Date: Jun 06, 2019
Unavailable Date: Jun 06, 2019
Input Date: Mar 06, 2019
Property
Status: Sale
Property Type: Detached
Style: Bungalow
Area: Whitchurch Stouffville
Community: Rural Whitchurch-Stouffville
Availability Date: 30-60
Inside
Bedrooms: 2
Bathrooms: 1
Kitchens: 1
Rooms: 5
Den/Family Room: No
Air Conditioning: None
Fireplace: Yes
Laundry Level: Main
Central Vacuum: N
Washrooms: 1
Building
Basement: Crawl Space
Basement 2: Part Bsmt
Heat Type: Baseboard
Heat Source: Electric
Exterior: Board/Batten
Exterior: Vinyl Siding
Water Supply: Municipal
Special Designation: Unknown
Other Structures: Garden Shed
Retirement: N
Parking
Driveway: None
Garage Spaces: 1
Garage Type: Detached
Total Parking Spaces: 1
Fees
Tax Year: 2018
Tax Legal Description: Pt Blk A Pl135 Whitchurch As In R742725
Taxes: $2,325
Highlights
Feature: Beach
Feature: Lake Access
Feature: Park
Feature: School Bus Route
Land
Cross Street: 9th Line North Of Bl
Municipality District: Whitchurch-Stouffville
Fronting On: North
Pool: None
Sewer: Septic
Lot Depth: 100 Feet
Lot Frontage: 62.33 Feet
Rooms
Room details for 14 Coultice Drive, Whitchurch Stouffville
| Type | Dimensions | Description |
|---|---|---|
| Living Main | 4.05 x 3.30 | Hardwood Floor, Combined W/Dining |
| Dining Main | 4.05 x 3.00 | Hardwood Floor, Combined W/Living |
| Kitchen Main | 4.50 x 3.20 | Hardwood Floor, W/O To Patio |
| Master Main | 2.88 x 4.10 | |
| 2nd Br Main | 2.20 x 3.20 |
| XXXXXXXX | XXX XX, XXXX |
XXXXXXXX XXX XXXX |
|
| XXX XX, XXXX |
XXXXXX XXX XXXX |
$XXX,XXX | |
| XXXXXXXX | XXX XX, XXXX |
XXXXXXX XXX XXXX |
|
| XXX XX, XXXX |
XXXXXX XXX XXXX |
$XXX,XXX | |
| XXXXXXXX | XXX XX, XXXX |
XXXX XXX XXXX |
$XXX,XXX |
| XXX XX, XXXX |
XXXXXX XXX XXXX |
$XXX,XXX |
| XXXXXXXX XXXXXXXX | XXX XX, XXXX | XXX XXXX |
| XXXXXXXX XXXXXX | XXX XX, XXXX | $485,000 XXX XXXX |
| XXXXXXXX XXXXXXX | XXX XX, XXXX | XXX XXXX |
| XXXXXXXX XXXXXX | XXX XX, XXXX | $529,900 XXX XXXX |
| XXXXXXXX XXXX | XXX XX, XXXX | $425,000 XXX XXXX |
| XXXXXXXX XXXXXX | XXX XX, XXXX | $425,000 XXX XXXX |

ÉÉC Pape-François
Elementary: CatholicBallantrae Public School
Elementary: PublicSt Mark Catholic Elementary School
Elementary: CatholicSt Brigid Catholic Elementary School
Elementary: CatholicHarry Bowes Public School
Elementary: PublicGlad Park Public School
Elementary: PublicÉSC Pape-François
Secondary: CatholicBill Hogarth Secondary School
Secondary: PublicStouffville District Secondary School
Secondary: PublicSt Brother André Catholic High School
Secondary: CatholicBur Oak Secondary School
Secondary: PublicPierre Elliott Trudeau High School
Secondary: Public