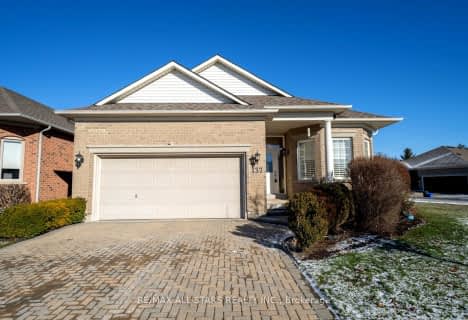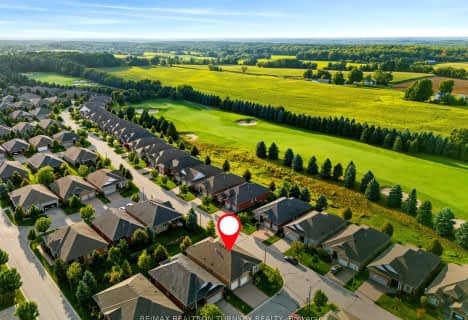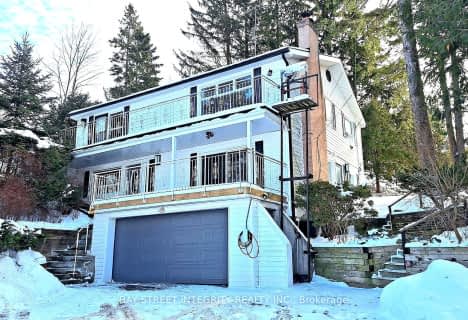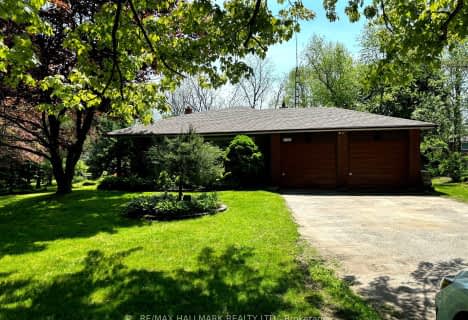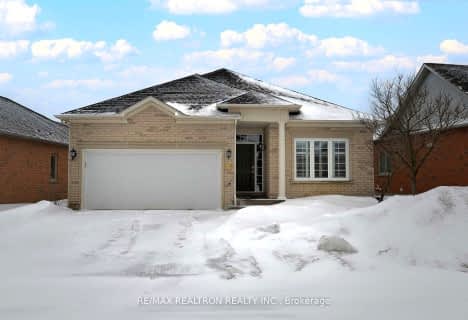
ÉÉC Pape-François
Elementary: CatholicBallantrae Public School
Elementary: PublicSt Mark Catholic Elementary School
Elementary: CatholicSt Brigid Catholic Elementary School
Elementary: CatholicHarry Bowes Public School
Elementary: PublicGlad Park Public School
Elementary: PublicÉSC Pape-François
Secondary: CatholicSacred Heart Catholic High School
Secondary: CatholicStouffville District Secondary School
Secondary: PublicNewmarket High School
Secondary: PublicSt Brother André Catholic High School
Secondary: CatholicBur Oak Secondary School
Secondary: Public- 3 bath
- 2 bed
- 1500 sqft
137 Long Stan, Whitchurch Stouffville, Ontario • L4A 1P6 • Ballantrae
- 2 bath
- 2 bed
- 1500 sqft
92-23 Long Stan, Whitchurch Stouffville, Ontario • L4A 1P5 • Ballantrae
- 2 bath
- 2 bed
- 2000 sqft
2 Suggs Lane, Whitchurch Stouffville, Ontario • L4A 0K6 • Ballantrae
- 3 bath
- 4 bed
5919 Lakeshore Road, Whitchurch Stouffville, Ontario • L4A 7X3 • Stouffville
- 2 bath
- 2 bed
- 1500 sqft
43 Bobby Locke Lane, Whitchurch Stouffville, Ontario • L4A 1R4 • Ballantrae
- 2 bath
- 2 bed
- 1500 sqft
46 Ben's Reign, Whitchurch Stouffville, Ontario • L4A 1M2 • Ballantrae
- 2 bath
- 3 bed
4753 Cherry Street, Whitchurch Stouffville, Ontario • L4A 7X4 • Rural Whitchurch-Stouffville
- 4 bath
- 4 bed
- 2500 sqft
40 Joiner Circle, Whitchurch Stouffville, Ontario • L4A 7X4 • Ballantrae
- 2 bath
- 3 bed
- 1100 sqft
45 Elmvale Boulevard, Whitchurch Stouffville, Ontario • L4A 7Y3 • Rural Whitchurch-Stouffville
- 3 bath
- 2 bed
- 1500 sqft
116 Long Stan, Whitchurch Stouffville, Ontario • L4A 1P6 • Ballantrae

