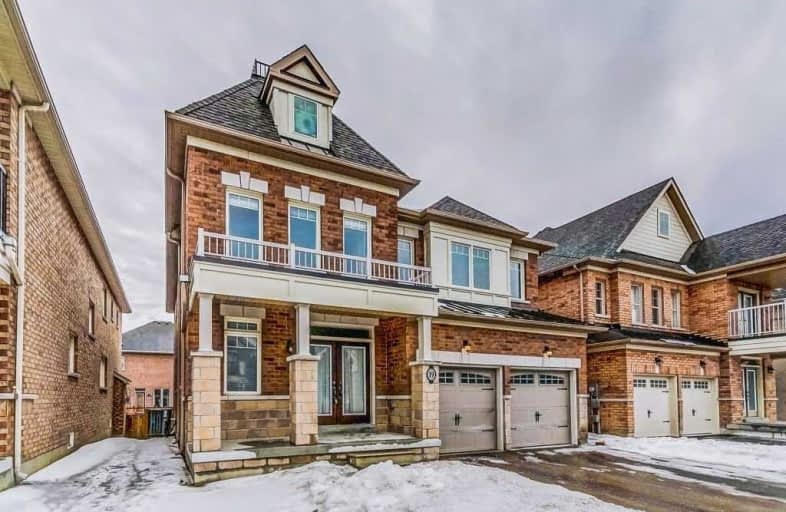Sold on Apr 01, 2019
Note: Property is not currently for sale or for rent.

-
Type: Detached
-
Style: 2-Storey
-
Size: 3000 sqft
-
Lot Size: 41.99 x 99.08 Feet
-
Age: 6-15 years
-
Taxes: $5,821 per year
-
Days on Site: 8 Days
-
Added: Mar 24, 2019 (1 week on market)
-
Updated:
-
Last Checked: 2 months ago
-
MLS®#: N4391817
-
Listed By: Century 21 innovative realty inc., brokerage
5 Bedroom Detached Home, 4 Washrooms, Office Room On Main Level, Smooth Ceiling , Pot Lights , Quartz Counter Top, Stainless Steel Appliances, Hardwood Floor On Main Level, Walking Distance To Park, 6 Years Old Geranium Build Luxury Home.
Extras
Fride, Stove, Washer, Dryer, Cac , Dish Washer, Blinds , All Elfs.
Property Details
Facts for 19 Brucefield Court, Whitchurch Stouffville
Status
Days on Market: 8
Last Status: Sold
Sold Date: Apr 01, 2019
Closed Date: Jun 20, 2019
Expiry Date: May 31, 2019
Sold Price: $1,058,000
Unavailable Date: Apr 01, 2019
Input Date: Mar 24, 2019
Property
Status: Sale
Property Type: Detached
Style: 2-Storey
Size (sq ft): 3000
Age: 6-15
Area: Whitchurch Stouffville
Community: Stouffville
Availability Date: 30/60/Tba
Inside
Bedrooms: 5
Bathrooms: 4
Kitchens: 1
Rooms: 10
Den/Family Room: Yes
Air Conditioning: Central Air
Fireplace: Yes
Laundry Level: Upper
Washrooms: 4
Building
Basement: Full
Heat Type: Forced Air
Heat Source: Gas
Exterior: Brick
Water Supply: Municipal
Special Designation: Unknown
Parking
Driveway: Private
Garage Spaces: 2
Garage Type: Attached
Covered Parking Spaces: 2
Fees
Tax Year: 2018
Tax Legal Description: Lot 10, Plan 65M4320 Town Of Whitchurch-Stouffvill
Taxes: $5,821
Land
Cross Street: Main St / 9th Line
Municipality District: Whitchurch-Stouffville
Fronting On: South
Pool: None
Sewer: Sewers
Lot Depth: 99.08 Feet
Lot Frontage: 41.99 Feet
Additional Media
- Virtual Tour: http://just4agent.com/vtour/19-brucefield-ct/
Rooms
Room details for 19 Brucefield Court, Whitchurch Stouffville
| Type | Dimensions | Description |
|---|---|---|
| Living Main | 5.49 x 3.84 | Hardwood Floor, Combined W/Dining |
| Dining Main | 5.49 x 3.84 | Hardwood Floor |
| Family Main | 5.30 x 3.96 | Hardwood Floor |
| Breakfast Main | 4.15 x 3.05 | Ceramic Floor, W/O To Sundeck |
| Office Main | 2.74 x 305.00 | Hardwood Floor |
| Kitchen Main | 4.15 x 2.62 | Ceramic Floor |
| Master 2nd | 3.96 x 5.49 | Broadloom |
| 2nd Br 2nd | 3.35 x 3.65 | Broadloom |
| 3rd Br 2nd | 3.65 x 3.84 | Broadloom |
| 4th Br 2nd | 3.47 x 4.16 | Broadloom |
| 5th Br 2nd | 3.23 x 3.17 | Broadloom |
| XXXXXXXX | XXX XX, XXXX |
XXXX XXX XXXX |
$X,XXX,XXX |
| XXX XX, XXXX |
XXXXXX XXX XXXX |
$X,XXX,XXX | |
| XXXXXXXX | XXX XX, XXXX |
XXXXXXX XXX XXXX |
|
| XXX XX, XXXX |
XXXXXX XXX XXXX |
$X,XXX,XXX |
| XXXXXXXX XXXX | XXX XX, XXXX | $1,058,000 XXX XXXX |
| XXXXXXXX XXXXXX | XXX XX, XXXX | $1,099,900 XXX XXXX |
| XXXXXXXX XXXXXXX | XXX XX, XXXX | XXX XXXX |
| XXXXXXXX XXXXXX | XXX XX, XXXX | $1,199,000 XXX XXXX |

ÉÉC Pape-François
Elementary: CatholicSt Mark Catholic Elementary School
Elementary: CatholicSt Brigid Catholic Elementary School
Elementary: CatholicOscar Peterson Public School
Elementary: PublicSt Brendan Catholic School
Elementary: CatholicGlad Park Public School
Elementary: PublicÉSC Pape-François
Secondary: CatholicBill Hogarth Secondary School
Secondary: PublicStouffville District Secondary School
Secondary: PublicSt Brother André Catholic High School
Secondary: CatholicMarkham District High School
Secondary: PublicBur Oak Secondary School
Secondary: Public

