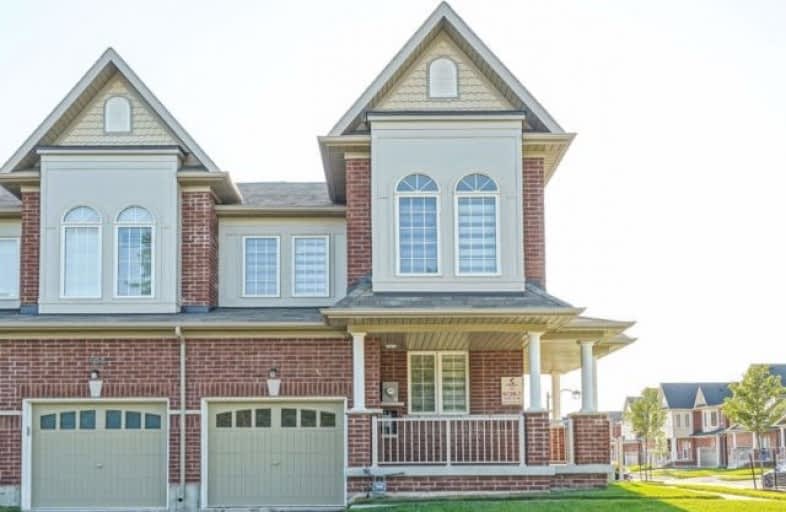Sold on Sep 15, 2019
Note: Property is not currently for sale or for rent.

-
Type: Att/Row/Twnhouse
-
Style: 2-Storey
-
Lot Size: 28.48 x 100.15 Feet
-
Age: No Data
-
Taxes: $4,489 per year
-
Days on Site: 24 Days
-
Added: Sep 23, 2019 (3 weeks on market)
-
Updated:
-
Last Checked: 1 month ago
-
MLS®#: N4555467
-
Listed By: Homelife/miracle realty ltd, brokerage
Welcome To This Beautiful Bright 4 Bedroom+ 4 Bath Freehold Townhouse, Amazing Layout. 2407 Sqft. As Per Builder (Ind.) Finished Basement. Well Kept By The Owner. Large Driveway With No Side Walk. Freshly Painted. No Maintenance Fee. Mins To Go Transit. Close To Schools, Transit, And Shopping Plazas. Hardwood Floor In Main Floor Freshly Painted, Kitchen Granite Counter Top And Back Splash & Much More. Move In And Enjoy.
Extras
S/S Fridge, Stove, Dishwasher, Microwave, Washer/ Dryer, All Light Fixture And Zebra Sheer Shades..
Property Details
Facts for 198 Noah's Farm Trail, Whitchurch Stouffville
Status
Days on Market: 24
Last Status: Sold
Sold Date: Sep 15, 2019
Closed Date: Nov 27, 2019
Expiry Date: Nov 22, 2019
Sold Price: $780,000
Unavailable Date: Sep 15, 2019
Input Date: Aug 23, 2019
Property
Status: Sale
Property Type: Att/Row/Twnhouse
Style: 2-Storey
Area: Whitchurch Stouffville
Community: Stouffville
Availability Date: 90 Days
Inside
Bedrooms: 4
Bathrooms: 4
Kitchens: 1
Rooms: 8
Den/Family Room: Yes
Air Conditioning: Central Air
Fireplace: No
Washrooms: 4
Building
Basement: Finished
Heat Type: Forced Air
Heat Source: Gas
Exterior: Brick
Water Supply: Municipal
Special Designation: Unknown
Parking
Driveway: Private
Garage Spaces: 1
Garage Type: Attached
Covered Parking Spaces: 2
Total Parking Spaces: 3
Fees
Tax Year: 2019
Tax Legal Description: Plan 65 M4459 Ptl1K128 65R36803
Taxes: $4,489
Land
Cross Street: Tenth Line / Forsyth
Municipality District: Whitchurch-Stouffville
Fronting On: West
Pool: None
Sewer: Sewers
Lot Depth: 100.15 Feet
Lot Frontage: 28.48 Feet
Additional Media
- Virtual Tour: https://unbranded.mediatours.ca/property/198-noahs-farm-trail-whitchurch-stouffville/
Rooms
Room details for 198 Noah's Farm Trail, Whitchurch Stouffville
| Type | Dimensions | Description |
|---|---|---|
| Dining Main | 3.66 x 4.00 | Hardwood Floor |
| Family Main | 3.95 x 4.69 | Hardwood Floor, W/O To Garden |
| Kitchen Main | 3.05 x 2.44 | Ceramic Floor, Eat-In Kitchen |
| Breakfast Main | 2.77 x 2.93 | Ceramic Floor |
| Master 2nd | 3.54 x 4.69 | Broadloom |
| 2nd Br 2nd | 3.14 x 2.80 | Broadloom |
| 3rd Br 2nd | 3.81 x 2.80 | Broadloom |
| 4th Br 2nd | 3.05 x 3.69 | Broadloom |
| Rec Bsmt | 7.40 x 5.20 | Broadloom, 4 Pc Bath |
| XXXXXXXX | XXX XX, XXXX |
XXXX XXX XXXX |
$XXX,XXX |
| XXX XX, XXXX |
XXXXXX XXX XXXX |
$XXX,XXX |
| XXXXXXXX XXXX | XXX XX, XXXX | $780,000 XXX XXXX |
| XXXXXXXX XXXXXX | XXX XX, XXXX | $799,999 XXX XXXX |

Barbara Reid Elementary Public School
Elementary: PublicÉÉC Pape-François
Elementary: CatholicSummitview Public School
Elementary: PublicSt Brigid Catholic Elementary School
Elementary: CatholicWendat Village Public School
Elementary: PublicHarry Bowes Public School
Elementary: PublicÉSC Pape-François
Secondary: CatholicBill Hogarth Secondary School
Secondary: PublicStouffville District Secondary School
Secondary: PublicSt Brother André Catholic High School
Secondary: CatholicMarkham District High School
Secondary: PublicBur Oak Secondary School
Secondary: Public

