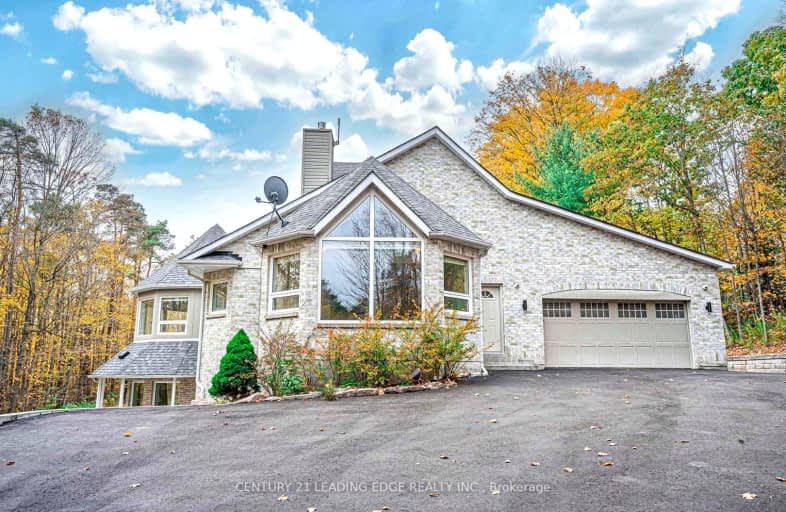Car-Dependent
- Almost all errands require a car.
No Nearby Transit
- Almost all errands require a car.
Somewhat Bikeable
- Most errands require a car.

Whitchurch Highlands Public School
Elementary: PublicBallantrae Public School
Elementary: PublicSt Mark Catholic Elementary School
Elementary: CatholicNotre Dame Catholic Elementary School
Elementary: CatholicOscar Peterson Public School
Elementary: PublicGlad Park Public School
Elementary: PublicÉSC Pape-François
Secondary: CatholicSacred Heart Catholic High School
Secondary: CatholicStouffville District Secondary School
Secondary: PublicHuron Heights Secondary School
Secondary: PublicNewmarket High School
Secondary: PublicSt Maximilian Kolbe High School
Secondary: Catholic-
Coach House Pub
3 Felcher Boulevard, Stouffville, ON L4A 7X4 3.12km -
The Keg Steakhouse + Bar
106 First Commerce Drive, Aurora, ON L4G 0H5 6.63km -
St. Louis Bar and Grill
17074 Leslie Street, Unit 1, Newmarket, ON L3Y 8V8 8.01km
-
Tim Hortons
5292 Aurora Rd, Ballantrae, ON L4A 7X4 3.31km -
Starbucks
35 1st Commerce Drive, Aurora, ON L4G 8A4 6.59km -
Cafe Alexandra
555 William Graham Drive, Aurora, ON L4G 7C4 6.91km
-
Fit4Less
1111 Davis Dr, Unit 35, Newmarket, ON L3Y 8X2 8.62km -
GoodLife Fitness
5775 Main Street, Whitchurch-Stouffville, ON L4A 4R2 9.22km -
Matrix of Motion
1110 Stellar Drive, Unit 104, Newmarket, ON L3Y 7B7 9.29km
-
Ballantrae Pharmacy
2-3 Felcher Boulevard, Stouffville, ON L4A 7X4 3.16km -
Shoppers Drug Mart
1111 Davis Drive, Newmarket, ON L3Y 7V1 8.7km -
Shoppers Drug Mart
5710 Main St, Unit 3, Stouffville, ON L4A 8A9 8.87km
-
Hanson's Restaurant
3721 Aurora Road, Stouffville, ON L4A 2P9 0.93km -
Wok Chef
1 Felcher Boulevard, Whitchurch-Stouffville, ON L4A 7X4 3.15km -
Pizza Hut
3 Felcher Boulevard, Whitchurch-Stouffville, ON L4A 7X4 3.12km
-
Smart Centres Aurora
135 First Commerce Drive, Aurora, ON L4G 0G2 6.43km -
SmartCentres Stouffville
1050 Hoover Park Drive, Stouffville, ON L4A 0G9 9.32km -
Walmart
135 First Commerce Dr, Aurora, ON L4G 0G2 6.39km
-
Bulk Barn
91 First Commerce Drive, Aurora, ON L4G 0G2 6.55km -
Farm Boy
10 Goulding Avenue, Unit A1, Aurora, ON L4G 4A2 6.61km -
Strawberry Creek Farm
17471 Woodbine Avenue, Whitchurch-Stouffville, ON L3Y 4W1 7.1km
-
LCBO
94 First Commerce Drive, Aurora, ON L4G 0H5 6.7km -
The Beer Store
1100 Davis Drive, Newmarket, ON L3Y 8W8 8.6km -
LCBO
5710 Main Street, Whitchurch-Stouffville, ON L4A 8A9 8.9km
-
Global Fuel
5272 Aurora Road, Whitchurch-Stouffville, ON L4A 7X4 3.28km -
Ultramar
5267 Aurora Road, Whitchurch-Stouffville, ON L4A 7X4 3.42km -
Pioneer Gas Bar
15641 Highway 48, Whitchurch-Stouffville, ON L0G 1E0 3.54km
-
Cineplex Odeon Aurora
15460 Bayview Avenue, Aurora, ON L4G 7J1 9.2km -
Silver City - Main Concession
18195 Yonge Street, East Gwillimbury, ON L9N 0H9 12.55km -
SilverCity Newmarket Cinemas & XSCAPE
18195 Yonge Street, East Gwillimbury, ON L9N 0H9 12.55km
-
Whitchurch-Stouffville Public Library
2 Park Drive, Stouffville, ON L4A 4K1 10.06km -
Newmarket Public Library
438 Park Aveniue, Newmarket, ON L3Y 1W1 10.19km -
Aurora Public Library
15145 Yonge Street, Aurora, ON L4G 1M1 11.05km
-
VCA Canada 404 Veterinary Emergency and Referral Hospital
510 Harry Walker Parkway S, Newmarket, ON L3Y 0B3 7.31km -
MD Connected
5612 Main Street, Metro, Whitchurch-Stouffville, ON L4A 8B7 8.77km -
York Medical Health Centre
17730 Leslie Street, Newmarket, ON L3Y 3E4 9.18km



