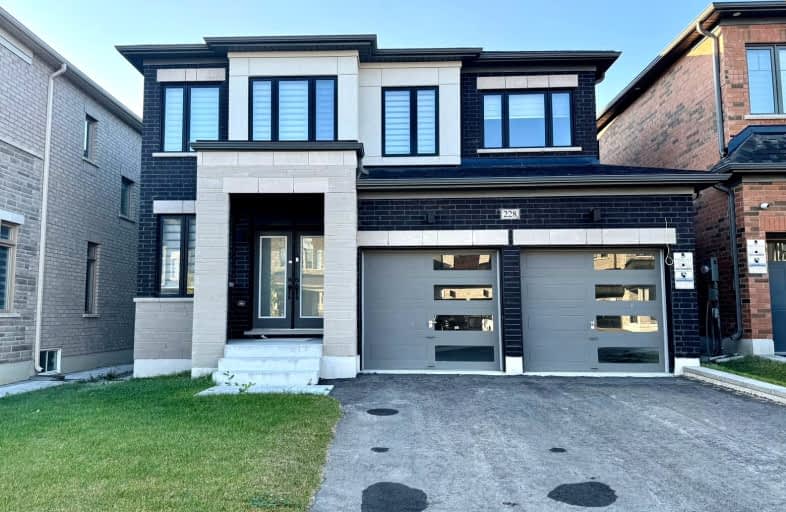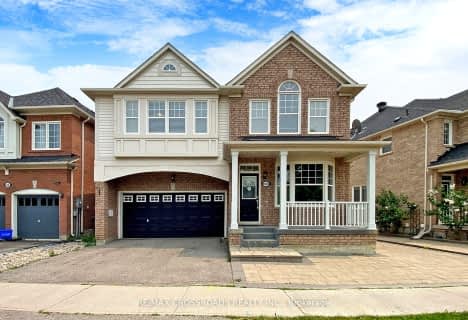Car-Dependent
- Almost all errands require a car.
Minimal Transit
- Almost all errands require a car.
Somewhat Bikeable
- Most errands require a car.

Barbara Reid Elementary Public School
Elementary: PublicSummitview Public School
Elementary: PublicSt Brigid Catholic Elementary School
Elementary: CatholicWendat Village Public School
Elementary: PublicHarry Bowes Public School
Elementary: PublicSt Brendan Catholic School
Elementary: CatholicÉSC Pape-François
Secondary: CatholicBill Hogarth Secondary School
Secondary: PublicStouffville District Secondary School
Secondary: PublicSt Brother André Catholic High School
Secondary: CatholicMarkham District High School
Secondary: PublicBur Oak Secondary School
Secondary: Public-
Sunnyridge Park
Stouffville ON 0.69km -
Swan Lake Park
25 Swan Park Rd (at Williamson Rd), Markham ON 7.41km -
Mint Leaf Park
Markham ON 7.75km
-
CIBC
5827 Main St, Whitchurch-Stouffville ON L4A 1X7 3.23km -
RBC Royal Bank
9428 Markham Rd (at Edward Jeffreys Ave.), Markham ON L6E 0N1 6.81km -
TD Bank Financial Group
9870 Hwy 48 (Major Mackenzie Dr), Markham ON L6E 0H7 7.1km
- 4 bath
- 4 bed
69 Ken Laushway Avenue, Whitchurch Stouffville, Ontario • L4A 0J3 • Stouffville
- 4 bath
- 4 bed
- 2500 sqft
131 Kellington Trail, Whitchurch Stouffville, Ontario • L4A 1X5 • Stouffville
- 4 bath
- 4 bed
- 2500 sqft
50 Edgehill Avenue, Whitchurch Stouffville, Ontario • L4A 1H4 • Stouffville
- 4 bath
- 4 bed
- 2500 sqft
60 Ken Laushway Avenue, Whitchurch Stouffville, Ontario • L4A 0J3 • Stouffville







