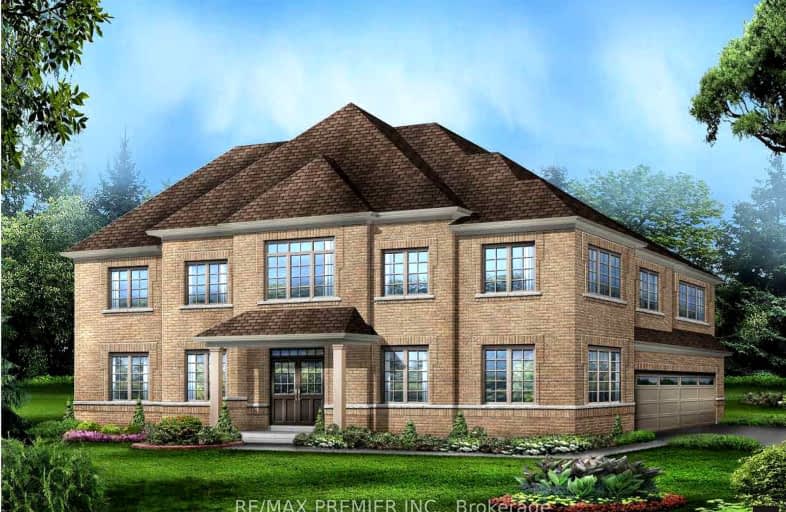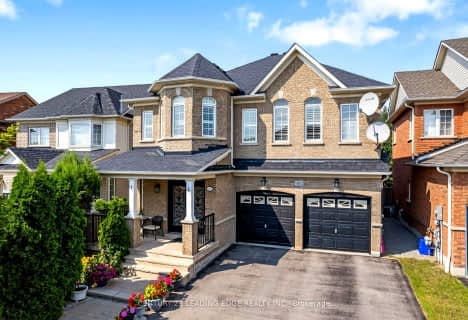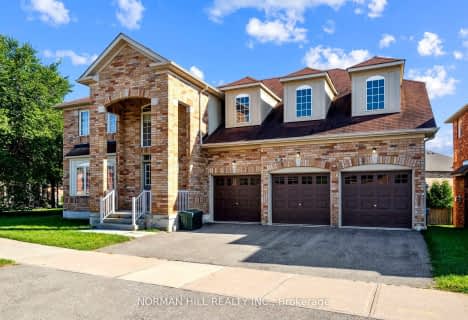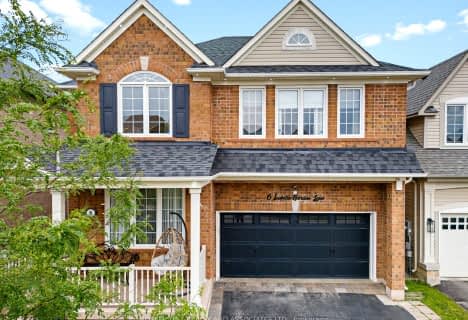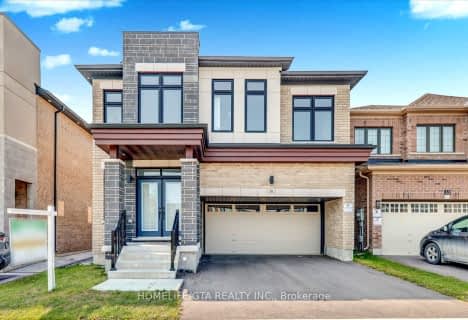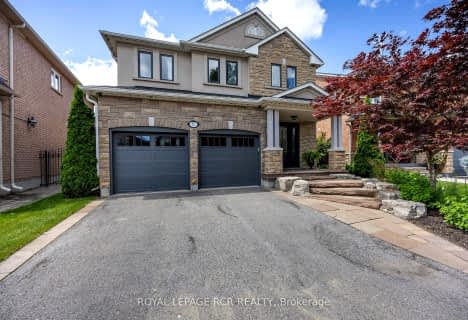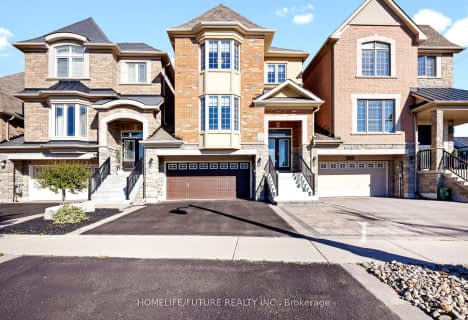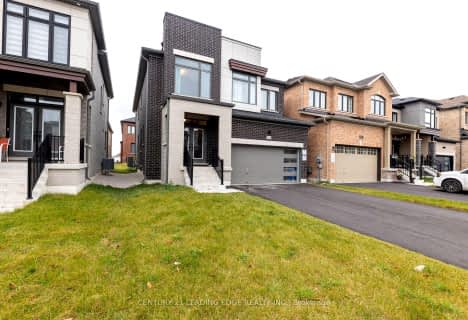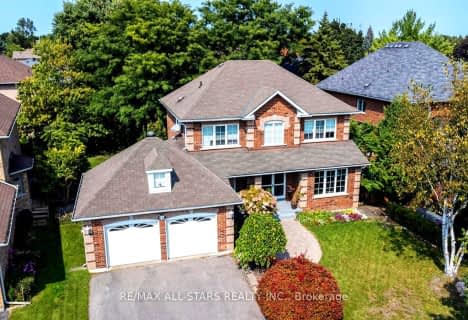Car-Dependent
- Almost all errands require a car.
Minimal Transit
- Almost all errands require a car.
Somewhat Bikeable
- Most errands require a car.

Barbara Reid Elementary Public School
Elementary: PublicSummitview Public School
Elementary: PublicSt Brigid Catholic Elementary School
Elementary: CatholicWendat Village Public School
Elementary: PublicHarry Bowes Public School
Elementary: PublicSt Brendan Catholic School
Elementary: CatholicÉSC Pape-François
Secondary: CatholicBill Hogarth Secondary School
Secondary: PublicStouffville District Secondary School
Secondary: PublicSt Brother André Catholic High School
Secondary: CatholicMarkham District High School
Secondary: PublicBur Oak Secondary School
Secondary: Public-
Swan Lake Park
25 Swan Park Rd (at Williamson Rd), Markham ON 7.76km -
Cornell Rouge Parkette
Cornell Rouge Blvd (at Riverlands St.), Markham ON 8.43km -
Reesor Park
ON 8.87km
-
RBC Royal Bank
9428 Markham Rd (at Edward Jeffreys Ave.), Markham ON L6E 0N1 7.18km -
CIBC
510 Copper Creek Dr (Donald Cousins Parkway), Markham ON L6B 0S1 10.45km -
TD Bank Financial Group
9970 Kennedy Rd, Markham ON L6C 0M4 10.92km
- 4 bath
- 4 bed
38 Suttonrail Way, Whitchurch Stouffville, Ontario • L4A 4X5 • Stouffville
- 4 bath
- 4 bed
13 James Ratcliff Avenue, Whitchurch Stouffville, Ontario • L4A 1P2 • Stouffville
- 5 bath
- 4 bed
- 3000 sqft
131 Noah's Farm Trail, Whitchurch Stouffville, Ontario • L4A 4P1 • Stouffville
- — bath
- — bed
- — sqft
134 Bartsview Circle, Whitchurch Stouffville, Ontario • L4A 0W4 • Stouffville
- 4 bath
- 4 bed
- 2000 sqft
203 Lageer Drive, Whitchurch Stouffville, Ontario • L4A 0X1 • Stouffville
- 4 bath
- 4 bed
- 2500 sqft
42 Grayleaf Drive, Whitchurch Stouffville, Ontario • L4A 0C4 • Stouffville
- 4 bath
- 4 bed
- 2500 sqft
163 Fallharvest Way, Whitchurch Stouffville, Ontario • L4A 0R8 • Stouffville
- 4 bath
- 4 bed
- 2000 sqft
19 Conductor Avenue, Whitchurch Stouffville, Ontario • L4A 4X5 • Stouffville
- 4 bath
- 4 bed
- 2000 sqft
150 Park Drive, Whitchurch Stouffville, Ontario • L4A 1J6 • Stouffville
