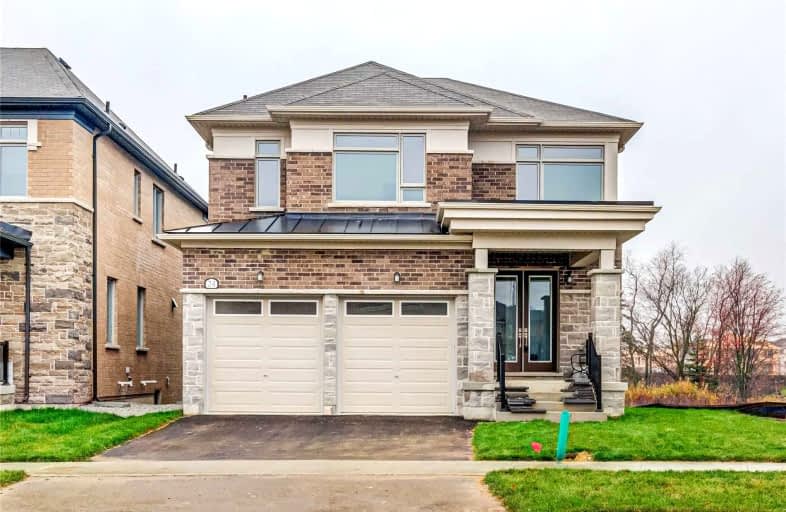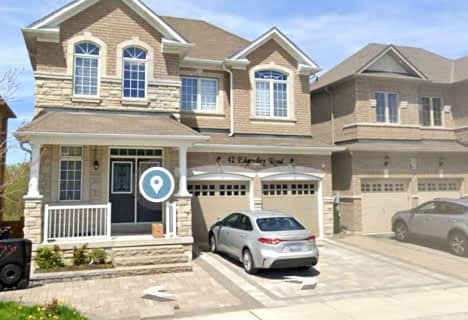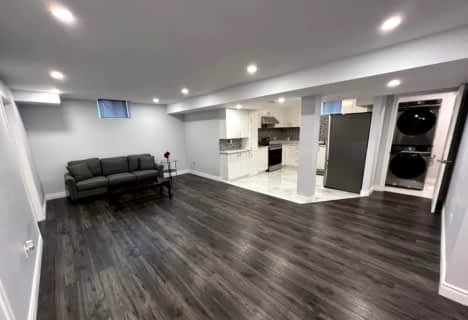Car-Dependent
- Almost all errands require a car.
Minimal Transit
- Almost all errands require a car.
Somewhat Bikeable
- Most errands require a car.

Barbara Reid Elementary Public School
Elementary: PublicSummitview Public School
Elementary: PublicSt Brigid Catholic Elementary School
Elementary: CatholicWendat Village Public School
Elementary: PublicHarry Bowes Public School
Elementary: PublicSt Brendan Catholic School
Elementary: CatholicÉSC Pape-François
Secondary: CatholicBill Hogarth Secondary School
Secondary: PublicStouffville District Secondary School
Secondary: PublicSt Brother André Catholic High School
Secondary: CatholicMarkham District High School
Secondary: PublicBur Oak Secondary School
Secondary: Public-
Sunnyridge Park
Stouffville ON 0.74km -
Cornell Rouge Parkette
Cornell Rouge Blvd (at Riverlands St.), Markham ON 8.22km -
Bruce's Mill Conservation Area
3291 Stouffville Rd, Stouffville ON L4A 3W9 9.21km
-
TD Bank Financial Group
5887 Main St, Stouffville ON L4A 1N2 2.37km -
CIBC
9690 Hwy 48 N (at Bur Oak Ave.), Markham ON L6E 0H8 7.2km -
TD Bank Financial Group
9970 Kennedy Rd, Markham ON L6C 0M4 10.04km
- 2 bath
- 2 bed
#BSMT-174 Gar Lehman Avenue, Whitchurch Stouffville, Ontario • L4A 0H8 • Stouffville
- 1 bath
- 1 bed
129 Win Timbers - basement Crescent, Whitchurch Stouffville, Ontario • L4A 0Z1 • Stouffville
- 2 bath
- 3 bed
Bsmt-172 Robirwin Street, Whitchurch Stouffville, Ontario • L4A 0V8 • Stouffville
- 1 bath
- 2 bed
- 1100 sqft
90 Maplebank Crescent, Whitchurch Stouffville, Ontario • L4A 0R8 • Stouffville
- 1 bath
- 1 bed
Lower-103 Baker Street, Whitchurch Stouffville, Ontario • L4A 4X9 • Stouffville
- 1 bath
- 2 bed
- 700 sqft
102 Geoffrey Crescent, Whitchurch Stouffville, Ontario • L4A 5B9 • Stouffville
- 1 bath
- 1 bed
178 Jonas Millway Way, Whitchurch Stouffville, Ontario • L4A 0M9 • Stouffville
- 1 bath
- 3 bed
- 1500 sqft
Bsmt-138 West Lawn Crescent, Whitchurch Stouffville, Ontario • L4A 0B4 • Stouffville
- 1 bath
- 2 bed
- 700 sqft
Bsmt-73 Isabella Garden Lane, Whitchurch Stouffville, Ontario • L4A 0L4 • Stouffville
- 1 bath
- 2 bed
- 1100 sqft
136 Manley Avenue, Whitchurch Stouffville, Ontario • L4A 0C5 • Stouffville
- 1 bath
- 1 bed
BSMT-124 Greenwood Road, Whitchurch Stouffville, Ontario • L4A 4N7 • Stouffville














