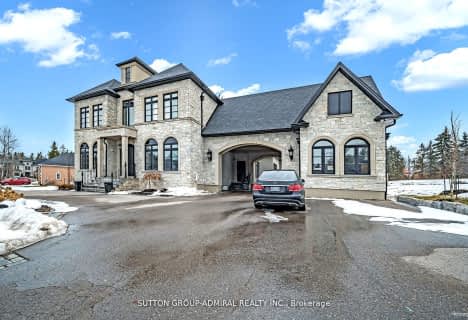Sold on Sep 24, 2016
Note: Property is not currently for sale or for rent.

-
Type: Detached
-
Style: 2-Storey
-
Size: 5000 sqft
-
Lot Size: 231 x 792 Feet
-
Age: 0-5 years
-
Days on Site: 2 Days
-
Added: Sep 22, 2016 (2 days on market)
-
Updated:
-
Last Checked: 2 months ago
-
MLS®#: N3611849
-
Listed By: Re/max village realty inc., brokerage
Exceptionally Located 4.20 Acre Lot With A Private Stream And Extensive Protected Forest, Over 5400 Square Feet Plus A Finished Basement, Extensive Use Of Top Quality Materials And Designer Finishes, Amazing Custom Kitchen With Massive Island, Butler's Pantry, 7 Built-In Sub-Zero And Wolf Appliances, Granite Counters, Over/Under Counter Lighting, Multiples Sinks, Pot Filler And View Over The Forest, Multiple Custom Fireplaces, Multiple Furnaces, Multiple Air
Extras
Conditioners, Massive Finished Basement, Led Pot Lighting Throughout,, Radio Ra Computerized Lighting, Monitor Thermostats, Monitor Garage Door Openers, Well Over 20 Gallons/Min, Highest Quality Septic System, Reclaimed Hardwood,
Property Details
Facts for 2660 Vandorf Sideroad, Whitchurch Stouffville
Status
Days on Market: 2
Last Status: Sold
Sold Date: Sep 24, 2016
Closed Date: Nov 15, 2016
Expiry Date: Nov 30, 2016
Sold Price: $3,070,000
Unavailable Date: Sep 24, 2016
Input Date: Sep 22, 2016
Property
Status: Sale
Property Type: Detached
Style: 2-Storey
Size (sq ft): 5000
Age: 0-5
Area: Whitchurch Stouffville
Community: Rural Whitchurch-Stouffville
Availability Date: 30 Days/Tba
Inside
Bedrooms: 5
Bathrooms: 6
Kitchens: 1
Rooms: 13
Den/Family Room: Yes
Air Conditioning: Central Air
Fireplace: Yes
Laundry Level: Upper
Central Vacuum: Y
Washrooms: 6
Utilities
Electricity: Yes
Gas: No
Cable: No
Building
Basement: Finished
Heat Type: Forced Air
Heat Source: Propane
Exterior: Brick
Exterior: Stone
UFFI: No
Water Supply Type: Drilled Well
Water Supply: Well
Special Designation: Unknown
Other Structures: Garden Shed
Parking
Driveway: Private
Garage Spaces: 4
Garage Type: Attached
Covered Parking Spaces: 12
Fees
Tax Year: 2016
Tax Legal Description: Pt N 1/2 Lot 16, Conc 4, Pt S 1/2 Lot 16, Conc 4
Highlights
Feature: Grnbelt/Cons
Feature: River/Stream
Feature: Wooded/Treed
Land
Cross Street: Bloomington/Hwy 404
Municipality District: Whitchurch-Stouffville
Fronting On: North
Pool: None
Sewer: Septic
Lot Depth: 792 Feet
Lot Frontage: 231 Feet
Lot Irregularities: 4.20 Acres
Acres: 2-4.99
Zoning: Rural Residentia
Additional Media
- Virtual Tour: http://www.houssmax.ca/vtournb/h2481500
Rooms
Room details for 2660 Vandorf Sideroad, Whitchurch Stouffville
| Type | Dimensions | Description |
|---|---|---|
| Office Main | 3.75 x 4.35 | Hardwood Floor, Coffered Ceiling, Crown Moulding |
| Dining Main | 3.90 x 4.95 | Hardwood Floor, Moulded Ceiling, Pocket Doors |
| Master Main | 5.95 x 6.21 | Hardwood Floor, 6 Pc Ensuite, W/O To Deck |
| Great Rm Main | 4.00 x 6.90 | Hardwood Floor, Illuminated Ceilin, Fireplace |
| Kitchen Main | 5.45 x 5.90 | B/I Appliances, Granite Counter, Centre Island |
| Breakfast Main | 4.90 x 6.00 | Hardwood Floor, Overlook Greenbelt, W/O To Deck |
| Family Main | 5.15 x 6.00 | Hardwood Floor, Fireplace, W/O To Deck |
| 2nd Br 2nd | 4.10 x 5.85 | Hardwood Floor, 4 Pc Ensuite, W/I Closet |
| 3rd Br 2nd | 3.75 x 4.75 | Hardwood Floor, His/Hers Closets, 3 Pc Ensuite |
| 4th Br 2nd | 3.80 x 4.75 | Hardwood Floor, W/I Closet, Semi Ensuite |
| 5th Br 2nd | 3.80 x 4.75 | Hardwood Floor, W/I Closet, Semi Ensuite |
| Games 2nd | 6.75 x 12.15 | Hardwood Floor, Cathedral Ceiling, 2 Pc Bath |
| XXXXXXXX | XXX XX, XXXX |
XXXX XXX XXXX |
$X,XXX,XXX |
| XXX XX, XXXX |
XXXXXX XXX XXXX |
$X,XXX,XXX |
| XXXXXXXX XXXX | XXX XX, XXXX | $3,070,000 XXX XXXX |
| XXXXXXXX XXXXXX | XXX XX, XXXX | $3,150,000 XXX XXXX |

Whitchurch Highlands Public School
Elementary: PublicAurora Grove Public School
Elementary: PublicRick Hansen Public School
Elementary: PublicStonehaven Elementary School
Elementary: PublicNotre Dame Catholic Elementary School
Elementary: CatholicHartman Public School
Elementary: PublicACCESS Program
Secondary: PublicDr G W Williams Secondary School
Secondary: PublicSacred Heart Catholic High School
Secondary: CatholicHuron Heights Secondary School
Secondary: PublicNewmarket High School
Secondary: PublicSt Maximilian Kolbe High School
Secondary: Catholic- 7 bath
- 5 bed
- 5000 sqft
3 Vanvalley Drive, Whitchurch Stouffville, Ontario • L4A 2E1 • Rural Whitchurch-Stouffville

