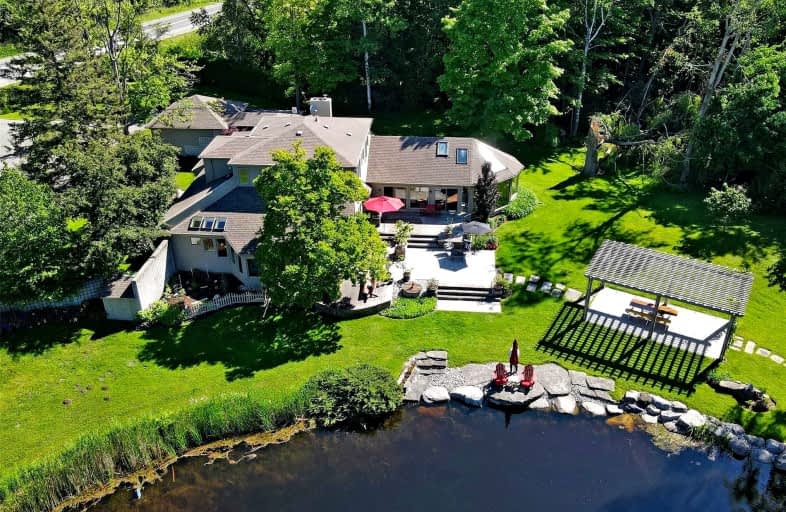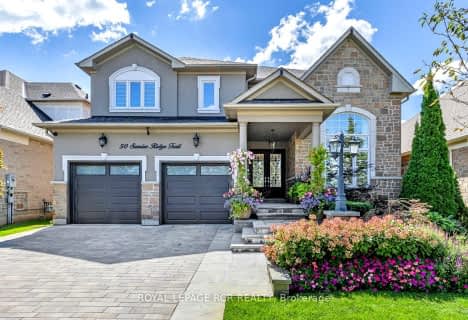Sold on Aug 05, 2022
Note: Property is not currently for sale or for rent.

-
Type: Detached
-
Style: Bungaloft
-
Size: 3500 sqft
-
Lot Size: 471.96 x 816.9 Feet
-
Age: No Data
-
Taxes: $4,342 per year
-
Days on Site: 29 Days
-
Added: Jul 07, 2022 (4 weeks on market)
-
Updated:
-
Last Checked: 2 months ago
-
MLS®#: N5690154
-
Listed By: Re/max all-stars benczik kavanagh team, brokerage
Architecturally Inspired Frank Lloyd Wright Design 4-Bedrm Bungaloft. 10 Acre Property W/A Spring Fed 2 Acre Pond W/Natural Stone Path & Lush Gardens. Over$200K Spent In Landscaping. Living & Dining Rm W/Imported Tigerwood Hardwood Flooring. Family Rm W/Gas Fireplace & Exposed Beams, Custom Kitchen Features Thermador S/S Appliances, Cedar Greenhouse Incl Powered Skylights. Work/Study From The Library W/Custom Bookcase & Overlooks The Pond. Relax In The Main Flr Primary Bedroom That Features Hardwood Flrs, His&Her Closets & A 5 Piece Ensuite W/Marble Tiling. The Second Flr Boasts 3 Spacious Bedrms W/Hardwood Flrs & Ceiling Fans. Expand Your Living Space To The Finished Basement. A Property Like No Other Showcases A 2 Tiered Deck, Lower Patio W/Pergola & An Island That Has A Vegetable Garden & Is Accessible By A Bridge. Surrounded By York Regional Forest Trails, 2 Mins Away From Hwy 404 & Smart Centres. The Opportunity To Own A Piece Of Paradise Is Now. Don't Miss Out On Your Dream Home!
Extras
All Elf's & Wndw Cvers. S/S (Fridge,Stove,B/I D/W,B/I Microwave,B/I Oven), Laundry Freezer. Wshr&Dryr, Cac, Furnaces (2). Cvac, Humid, Hwt (O), Sump Pump(2), Generator, Soft Water W/Reverse Osmosis, Uv System Excl:S/S Laundry Fridge
Property Details
Facts for 2761 Aurora Road, Whitchurch Stouffville
Status
Days on Market: 29
Last Status: Sold
Sold Date: Aug 05, 2022
Closed Date: Nov 30, 2022
Expiry Date: Sep 30, 2022
Sold Price: $2,720,000
Unavailable Date: Aug 05, 2022
Input Date: Jul 08, 2022
Property
Status: Sale
Property Type: Detached
Style: Bungaloft
Size (sq ft): 3500
Area: Whitchurch Stouffville
Community: Rural Whitchurch-Stouffville
Availability Date: Flexible
Inside
Bedrooms: 4
Bathrooms: 3
Kitchens: 1
Rooms: 11
Den/Family Room: Yes
Air Conditioning: Central Air
Fireplace: Yes
Laundry Level: Main
Central Vacuum: Y
Washrooms: 3
Building
Basement: Part Fin
Heat Type: Forced Air
Heat Source: Gas
Exterior: Concrete
Exterior: Wood
Water Supply: Well
Special Designation: Unknown
Parking
Driveway: Private
Garage Spaces: 2
Garage Type: Attached
Covered Parking Spaces: 10
Total Parking Spaces: 12
Fees
Tax Year: 2021
Tax Legal Description: Con 4 Pt Lot 20 (Full Legal In Sched B)
Taxes: $4,342
Land
Cross Street: Aurora Rd/Warden Ave
Municipality District: Whitchurch-Stouffville
Fronting On: South
Pool: None
Sewer: Septic
Lot Depth: 816.9 Feet
Lot Frontage: 471.96 Feet
Lot Irregularities: E: 645.99' Rear: 889.
Acres: 10-24.99
Additional Media
- Virtual Tour: https://www.winsold.com/tour/158304
Rooms
Room details for 2761 Aurora Road, Whitchurch Stouffville
| Type | Dimensions | Description |
|---|---|---|
| Living Main | 3.60 x 3.36 | Hardwood Floor, Beamed, Fireplace |
| Dining Main | 3.60 x 4.09 | Hardwood Floor, Beamed, Window |
| Family Main | 3.45 x 4.61 | Hardwood Floor, Gas Fireplace, W/O To Sunroom |
| Kitchen Main | 3.67 x 4.09 | Tile Floor, Stainless Steel Appl, Pot Lights |
| Library Main | 4.79 x 7.46 | Laminate, W/O To Deck, Vaulted Ceiling |
| Sunroom Main | 5.90 x 6.95 | Pocket Doors, Skylight, W/O To Deck |
| Laundry Main | 2.20 x 5.52 | W/O To Porch, Access To Garage, Backsplash |
| Prim Bdrm Main | 3.27 x 5.10 | Hardwood Floor, His/Hers Closets, 5 Pc Ensuite |
| 2nd Br Upper | 3.27 x 4.35 | Hardwood Floor, Closet, Window |
| 3rd Br Upper | 3.47 x 4.16 | Hardwood Floor, Closet, Window |
| 4th Br Upper | 3.51 x 6.51 | Hardwood Floor, Closet, Window |
| Rec Bsmt | 4.85 x 8.77 | Laminate, B/I Bookcase |
| XXXXXXXX | XXX XX, XXXX |
XXXX XXX XXXX |
$X,XXX,XXX |
| XXX XX, XXXX |
XXXXXX XXX XXXX |
$X,XXX,XXX | |
| XXXXXXXX | XXX XX, XXXX |
XXXXXXX XXX XXXX |
|
| XXX XX, XXXX |
XXXXXX XXX XXXX |
$X,XXX,XXX |
| XXXXXXXX XXXX | XXX XX, XXXX | $2,720,000 XXX XXXX |
| XXXXXXXX XXXXXX | XXX XX, XXXX | $2,888,000 XXX XXXX |
| XXXXXXXX XXXXXXX | XXX XX, XXXX | XXX XXXX |
| XXXXXXXX XXXXXX | XXX XX, XXXX | $3,288,000 XXX XXXX |

Whitchurch Highlands Public School
Elementary: PublicRick Hansen Public School
Elementary: PublicStonehaven Elementary School
Elementary: PublicNotre Dame Catholic Elementary School
Elementary: CatholicBogart Public School
Elementary: PublicHartman Public School
Elementary: PublicDr G W Williams Secondary School
Secondary: PublicSacred Heart Catholic High School
Secondary: CatholicSir William Mulock Secondary School
Secondary: PublicHuron Heights Secondary School
Secondary: PublicNewmarket High School
Secondary: PublicSt Maximilian Kolbe High School
Secondary: Catholic- 5 bath
- 4 bed
50 Sunrise Ridge Trail, Whitchurch Stouffville, Ontario • L4A 0C9 • Rural Whitchurch-Stouffville



