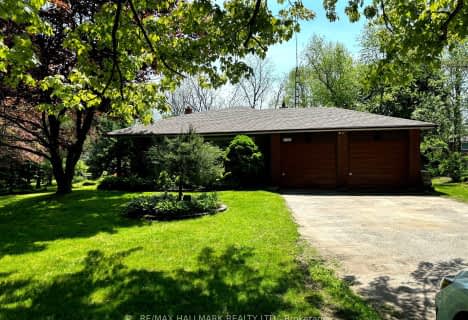Sold on Mar 25, 2024
Note: Property is not currently for sale or for rent.

-
Type: Detached
-
Style: 2-Storey
-
Size: 2000 sqft
-
Lot Size: 50.03 x 200 Feet
-
Age: 31-50 years
-
Taxes: $4,114 per year
-
Days on Site: 3 Days
-
Added: Mar 27, 2024 (3 days on market)
-
Updated:
-
Last Checked: 2 months ago
-
MLS®#: N8166256
-
Listed By: Re/max all-stars realty inc.
Welcome to this gorgeous home in the lakeside community. Nestled on a 50 x 200 foot mature lot with a views of greenery and of Windsor Lake. The spacious front entry flows into a beautifully designed space featuring 4 bedrooms, 3 bathrooms, and high-end laminate flooring throughout. The living room boasts a cozy gas fireplace, the separate dining area and updated kitchen with granite counters, stainless steel appliances, ceramic backsplash, and breakfast bar nook provide both style and functionality. The family room offers vaulted ceilings and a walkout to the deck, perfect for indoor-outdoor living. Upstairs, the spacious primary bedroom features a vaulted ceiling and a convenient modern 3-piece ensuite. With access to a 2-car garage and proximity to local amenities and Highway 404, this home offers a perfect blend of comfort and convenience in a sought-after community.
Extras
Just a short drive away from Highway 404, Stouffville, Aurora. Right at your fingertips you will find a choice of golf courses, great local restaurants, as well as other amenities that this community has to offer.
Property Details
Facts for 31 Valley Road, Whitchurch Stouffville
Status
Days on Market: 3
Last Status: Sold
Sold Date: Mar 25, 2024
Closed Date: Jun 19, 2024
Expiry Date: Aug 12, 2024
Sold Price: $1,235,000
Unavailable Date: Mar 27, 2024
Input Date: Mar 22, 2024
Prior LSC: Listing with no contract changes
Property
Status: Sale
Property Type: Detached
Style: 2-Storey
Size (sq ft): 2000
Age: 31-50
Area: Whitchurch Stouffville
Community: Rural Whitchurch-Stouffville
Availability Date: 60-90
Inside
Bedrooms: 4
Bathrooms: 3
Kitchens: 1
Rooms: 9
Den/Family Room: Yes
Air Conditioning: Central Air
Fireplace: Yes
Laundry Level: Lower
Washrooms: 3
Building
Basement: Part Bsmt
Basement 2: Unfinished
Heat Type: Forced Air
Heat Source: Gas
Exterior: Alum Siding
Exterior: Wood
Energy Certificate: N
Green Verification Status: N
Water Supply: Municipal
Physically Handicapped-Equipped: N
Special Designation: Unknown
Retirement: N
Parking
Driveway: Private
Garage Spaces: 2
Garage Type: Attached
Covered Parking Spaces: 6
Total Parking Spaces: 8
Fees
Tax Year: 2023
Tax Legal Description: LT 52 PL 209 WHITCHURCH; WHITCHURCH-STOUFFVILLE.
Taxes: $4,114
Highlights
Feature: Beach
Feature: Golf
Feature: Grnbelt/Conserv
Feature: Lake/Pond
Feature: Ravine
Land
Cross Street: 9th Line & Valley Rd
Municipality District: Whitchurch-Stouffville
Fronting On: South
Parcel Number: 036900199
Parcel of Tied Land: N
Pool: None
Sewer: Septic
Lot Depth: 200 Feet
Lot Frontage: 50.03 Feet
Additional Media
- Virtual Tour: https://tour.homeontour.com/31-valley-road-whitchurch-stouffville-on-l4a-7x3?branded=0
Rooms
Room details for 31 Valley Road, Whitchurch Stouffville
| Type | Dimensions | Description |
|---|---|---|
| Foyer Main | 3.81 x 2.65 | Open Concept, Bay Window, Ceramic Floor |
| Living Main | 3.44 x 3.08 | Laminate, Gas Fireplace |
| Dining Main | 5.73 x 5.03 | W/O To Deck, Laminate, Open Concept |
| Kitchen Main | 5.40 x 2.29 | Stainless Steel Appl, Granite Counter |
| Family In Betwn | 6.04 x 6.13 | Open Concept, W/O To Deck, Vaulted Ceiling |
| 2nd Br In Betwn | 3.08 x 4.05 | Closet, Double Closet |
| Prim Bdrm 2nd | 4.30 x 5.73 | 3 Pc Ensuite, Laminate, Vaulted Ceiling |
| 3rd Br 2nd | 2.44 x 2.99 | Double Closet, Laminate |
| 4th Br 2nd | 3.44 x 3.08 | Double Closet, Laminate |
| XXXXXXXX | XXX XX, XXXX |
XXXX XXX XXXX |
$X,XXX,XXX |
| XXX XX, XXXX |
XXXXXX XXX XXXX |
$XXX,XXX | |
| XXXXXXXX | XXX XX, XXXX |
XXXX XXX XXXX |
$XXX,XXX |
| XXX XX, XXXX |
XXXXXX XXX XXXX |
$XXX,XXX |
| XXXXXXXX XXXX | XXX XX, XXXX | $1,235,000 XXX XXXX |
| XXXXXXXX XXXXXX | XXX XX, XXXX | $998,000 XXX XXXX |
| XXXXXXXX XXXX | XXX XX, XXXX | $810,000 XXX XXXX |
| XXXXXXXX XXXXXX | XXX XX, XXXX | $825,000 XXX XXXX |

ÉÉC Pape-François
Elementary: CatholicBallantrae Public School
Elementary: PublicSt Mark Catholic Elementary School
Elementary: CatholicSt Brigid Catholic Elementary School
Elementary: CatholicHarry Bowes Public School
Elementary: PublicGlad Park Public School
Elementary: PublicÉSC Pape-François
Secondary: CatholicBill Hogarth Secondary School
Secondary: PublicStouffville District Secondary School
Secondary: PublicSt Brother André Catholic High School
Secondary: CatholicBur Oak Secondary School
Secondary: PublicPierre Elliott Trudeau High School
Secondary: Public- 2 bath
- 4 bed
5193 Aurora Road, Whitchurch Stouffville, Ontario • L4A 7X4 • Ballantrae

