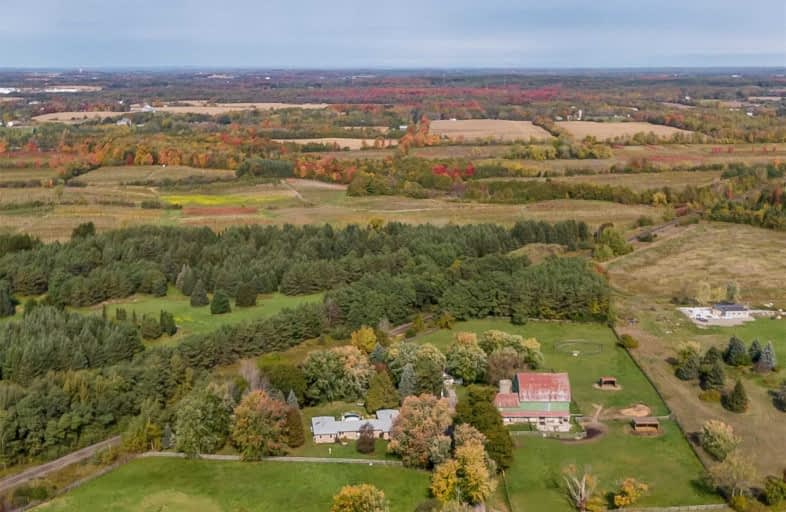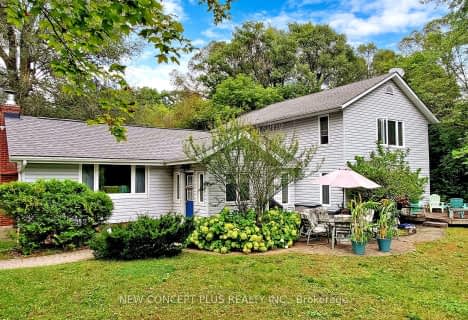Sold on Nov 12, 2020
Note: Property is not currently for sale or for rent.

-
Type: Detached
-
Style: Bungalow
-
Size: 3000 sqft
-
Lot Size: 653.5 x 1200 Feet
-
Age: No Data
-
Taxes: $8,368 per year
-
Days on Site: 28 Days
-
Added: Oct 15, 2020 (4 weeks on market)
-
Updated:
-
Last Checked: 1 month ago
-
MLS®#: N4954921
-
Listed By: Royal lepage rcr realty, brokerage
Unique Family Compound Opportunity: Main Bungalow (3160 Sqft) + Garden Suite Bungalow (1089 Sqft) + 5 Stall Barn W/ Oversized Storage + Paddocks On 7 Beautiful Acres With Mature Trees And Stunning Country Views. Stylish 3+1Br Main Bungalow With Covered Front Porch, Floor To Ceiling Fireplaces, Bright Open Concept Layout, Workshop,And Fin Basement. Garden Suite Bungalow Built In 2006 W/ Modern Kitchen,2 Br/2 Bath,Sunroom And Fin Bsmt With Large Windows.
Extras
Convenient Country Living Minutes To Hwy 404, Big Box Shopping, Aurora Go Station And All Amenities. All Elfs, All Win Cov, Fridge, Stove, Dishwasher, Microwave, Washer, Dryer Rental: Hwt (1) $49, Hwt (2)
Property Details
Facts for 3402 Saint John's SideRoad, Whitchurch Stouffville
Status
Days on Market: 28
Last Status: Sold
Sold Date: Nov 12, 2020
Closed Date: Mar 01, 2021
Expiry Date: Jan 30, 2021
Sold Price: $1,800,000
Unavailable Date: Nov 12, 2020
Input Date: Oct 15, 2020
Property
Status: Sale
Property Type: Detached
Style: Bungalow
Size (sq ft): 3000
Area: Whitchurch Stouffville
Community: Rural Whitchurch-Stouffville
Availability Date: Tbd
Inside
Bedrooms: 3
Bedrooms Plus: 1
Bathrooms: 3
Kitchens: 1
Rooms: 9
Den/Family Room: Yes
Air Conditioning: Central Air
Fireplace: Yes
Central Vacuum: Y
Washrooms: 3
Building
Basement: Finished
Heat Type: Forced Air
Heat Source: Gas
Exterior: Brick
Water Supply: Well
Special Designation: Unknown
Other Structures: Barn
Other Structures: Paddocks
Retirement: N
Parking
Driveway: Private
Garage Type: None
Covered Parking Spaces: 15
Total Parking Spaces: 15
Fees
Tax Year: 2019
Tax Legal Description: Pt Lt 26 Con 5 Whitchurch Pt 2 65R480 Town Of Whit
Taxes: $8,368
Highlights
Feature: Clear View
Feature: Grnbelt/Conserv
Land
Cross Street: St. John's Sideroad/
Municipality District: Whitchurch-Stouffville
Fronting On: North
Pool: Abv Grnd
Sewer: Septic
Lot Depth: 1200 Feet
Lot Frontage: 653.5 Feet
Lot Irregularities: 7.38 Acres
Acres: 5-9.99
Additional Media
- Virtual Tour: https://www.mcspropertyshowcase.ca/index.cfm?id=2618853
Rooms
Room details for 3402 Saint John's SideRoad, Whitchurch Stouffville
| Type | Dimensions | Description |
|---|---|---|
| Family Main | 5.63 x 7.17 | Hardwood Floor, Cathedral Ceiling, Floor/Ceil Fireplace |
| Kitchen Main | 5.96 x 2.87 | Hardwood Floor, Granite Counter, Centre Island |
| Breakfast Main | 6.31 x 3.98 | Hardwood Floor, Crown Moulding, Open Concept |
| Living Main | 6.36 x 4.64 | Hardwood Floor, W/O To Deck, 2 Way Fireplace |
| Dining Main | 4.18 x 3.32 | Hardwood Floor, Crown Moulding, O/Looks Backyard |
| Master Main | 5.00 x 5.61 | Broadloom, 5 Pc Ensuite, Double Closet |
| 2nd Br Main | 5.63 x 4.26 | Laminate, Crown Moulding |
| 3rd Br Main | 3.44 x 3.32 | Broadloom, Crown Moulding, Picture Window |
| Workshop Main | 5.75 x 6.68 | |
| Rec Bsmt | 9.58 x 6.18 | Laminate, Pot Lights, Above Grade Window |
| Br Bsmt | 4.97 x 4.95 | Laminate, Above Grade Window |
| Exercise Bsmt | 5.66 x 6.46 | Above Grade Window, Partly Finished |
| XXXXXXXX | XXX XX, XXXX |
XXXX XXX XXXX |
$X,XXX,XXX |
| XXX XX, XXXX |
XXXXXX XXX XXXX |
$X,XXX,XXX |
| XXXXXXXX XXXX | XXX XX, XXXX | $1,800,000 XXX XXXX |
| XXXXXXXX XXXXXX | XXX XX, XXXX | $1,899,000 XXX XXXX |

Whitchurch Highlands Public School
Elementary: PublicBallantrae Public School
Elementary: PublicStonehaven Elementary School
Elementary: PublicNotre Dame Catholic Elementary School
Elementary: CatholicBogart Public School
Elementary: PublicMazo De La Roche Public School
Elementary: PublicDr G W Williams Secondary School
Secondary: PublicDr John M Denison Secondary School
Secondary: PublicSacred Heart Catholic High School
Secondary: CatholicHuron Heights Secondary School
Secondary: PublicNewmarket High School
Secondary: PublicSt Maximilian Kolbe High School
Secondary: Catholic- 3 bath
- 4 bed
- 2500 sqft
4352 Vivian Road, Whitchurch Stouffville, Ontario • L4A 2A6 • Stouffville



