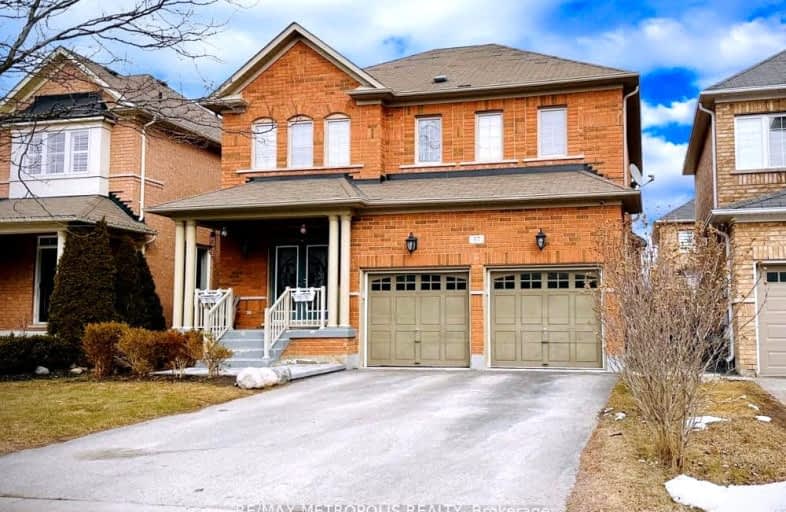Somewhat Walkable
- Some errands can be accomplished on foot.
68
/100
Some Transit
- Most errands require a car.
31
/100
Bikeable
- Some errands can be accomplished on bike.
54
/100

ÉÉC Pape-François
Elementary: Catholic
1.03 km
St Mark Catholic Elementary School
Elementary: Catholic
0.48 km
St Brigid Catholic Elementary School
Elementary: Catholic
1.91 km
Oscar Peterson Public School
Elementary: Public
1.44 km
St Brendan Catholic School
Elementary: Catholic
1.39 km
Glad Park Public School
Elementary: Public
0.55 km
ÉSC Pape-François
Secondary: Catholic
1.03 km
Bill Hogarth Secondary School
Secondary: Public
9.30 km
Stouffville District Secondary School
Secondary: Public
1.17 km
St Brother André Catholic High School
Secondary: Catholic
8.84 km
Markham District High School
Secondary: Public
10.33 km
Bur Oak Secondary School
Secondary: Public
8.45 km
-
Sunnyridge Park
Stouffville ON 3.15km -
Swan Lake Park
25 Swan Park Rd (at Williamson Rd), Markham ON 8.28km -
Berczy Park
111 Glenbrook Dr, Markham ON L6C 2X2 9.62km
-
TD Bank Financial Group
5887 Main St, Stouffville ON L4A 1N2 0.66km -
RBC Royal Bank
9428 Markham Rd (at Edward Jeffreys Ave.), Markham ON L6E 0N1 7.01km -
TD Bank Financial Group
9870 Hwy 48 (Major Mackenzie Dr), Markham ON L6E 0H7 7.38km
$
$1,800
- 1 bath
- 2 bed
52 Richard Coulson Crescent, Whitchurch Stouffville, Ontario • L4A 0G7 • Stouffville
$
$2,000
- 1 bath
- 2 bed
Apt #-6710 Main Street, Whitchurch Stouffville, Ontario • L4A 7W5 • Stouffville




