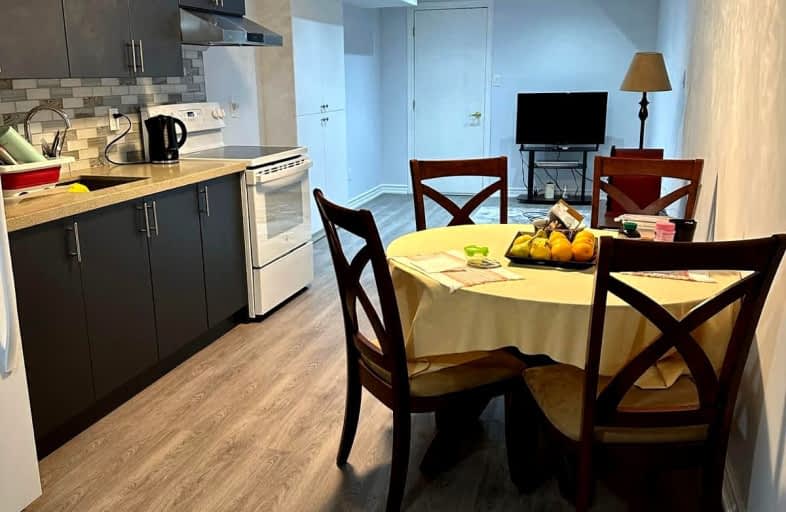Car-Dependent
- Almost all errands require a car.
Some Transit
- Most errands require a car.
Somewhat Bikeable
- Most errands require a car.

Barbara Reid Elementary Public School
Elementary: PublicSummitview Public School
Elementary: PublicSt Brigid Catholic Elementary School
Elementary: CatholicWendat Village Public School
Elementary: PublicHarry Bowes Public School
Elementary: PublicSt Brendan Catholic School
Elementary: CatholicÉSC Pape-François
Secondary: CatholicBill Hogarth Secondary School
Secondary: PublicStouffville District Secondary School
Secondary: PublicSt Brother André Catholic High School
Secondary: CatholicMarkham District High School
Secondary: PublicBur Oak Secondary School
Secondary: Public-
Sunnyridge Park
Stouffville ON 0.27km -
Madori Park
Millard St, Stouffville ON 3.61km -
Bruce's Mill Conservation Area
3291 Stouffville Rd, Stouffville ON L4A 3W9 9.98km
-
TD Bank Financial Group
5887 Main St, Stouffville ON L4A 1N2 2.94km -
TD Bank Financial Group
9870 Hwy 48 (Major Mackenzie Dr), Markham ON L6E 0H7 7.51km -
TD Canada Trust ATM
9225 9th Line, Markham ON L6B 1A8 7.8km
- 1 bath
- 2 bed
Bsmt-65 Sunnyridge Avenue, Whitchurch Stouffville, Ontario • L4A 0L2 • Stouffville
- 1 bath
- 2 bed
- 700 sqft
102 Geoffrey Crescent, Whitchurch Stouffville, Ontario • L4A 5B9 • Stouffville
- 1 bath
- 2 bed
- 700 sqft
Bsmt-73 Isabella Garden Lane, Whitchurch Stouffville, Ontario • L4A 0L4 • Stouffville





