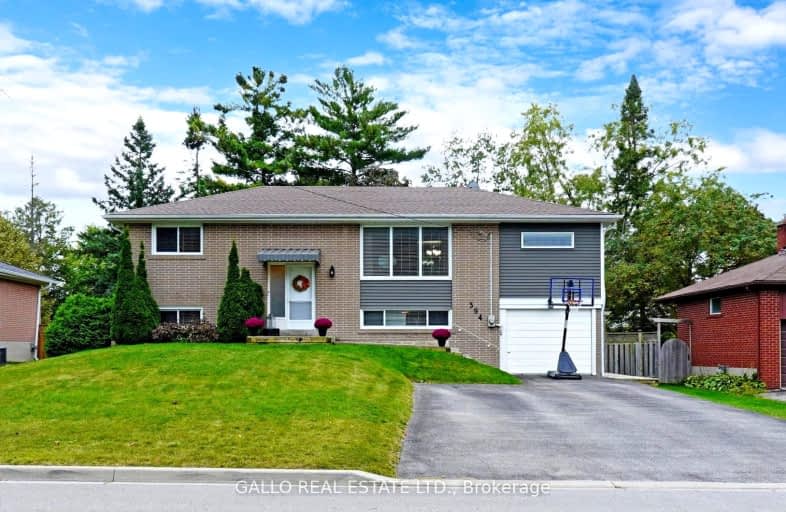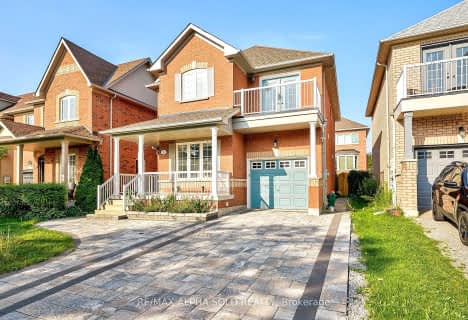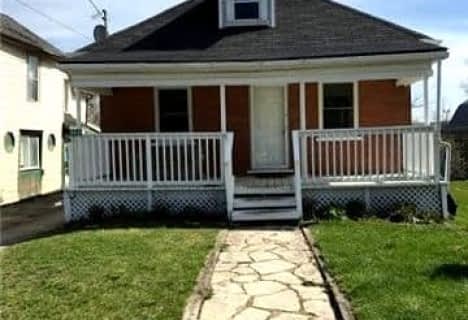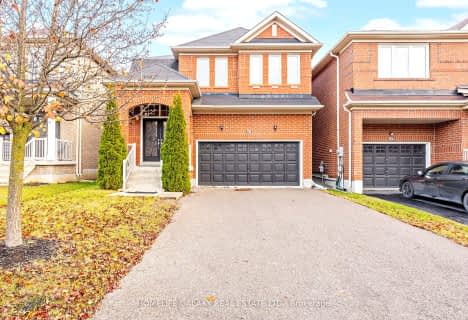Very Walkable
- Most errands can be accomplished on foot.
Some Transit
- Most errands require a car.
Bikeable
- Some errands can be accomplished on bike.

ÉÉC Pape-François
Elementary: CatholicSt Mark Catholic Elementary School
Elementary: CatholicSt Brigid Catholic Elementary School
Elementary: CatholicOscar Peterson Public School
Elementary: PublicSt Brendan Catholic School
Elementary: CatholicGlad Park Public School
Elementary: PublicÉSC Pape-François
Secondary: CatholicBill Hogarth Secondary School
Secondary: PublicStouffville District Secondary School
Secondary: PublicSt Brother André Catholic High School
Secondary: CatholicMarkham District High School
Secondary: PublicBur Oak Secondary School
Secondary: Public-
Sunnyridge Park
Stouffville ON 2.73km -
Swan Lake Park
25 Swan Park Rd (at Williamson Rd), Markham ON 8.03km -
Mint Leaf Park
Markham ON 8.67km
-
CIBC
5827 Main St, Whitchurch-Stouffville ON L4A 1X7 0.41km -
RBC Royal Bank
9428 Markham Rd (at Edward Jeffreys Ave.), Markham ON L6E 0N1 6.81km -
TD Bank Financial Group
9870 Hwy 48 (Major Mackenzie Dr), Markham ON L6E 0H7 7.18km
- 2 bath
- 3 bed
- 2000 sqft
6349 Main Street, Whitchurch Stouffville, Ontario • L4A 1G5 • Stouffville
- 4 bath
- 3 bed
59 James Ratcliff Avenue, Whitchurch Stouffville, Ontario • L4A 1P3 • Stouffville
- — bath
- — bed
- — sqft
6441 Main Street, Whitchurch Stouffville, Ontario • L4A 1G4 • Stouffville
- 4 bath
- 4 bed
11 Chambersburg Way, Whitchurch Stouffville, Ontario • L4A 0X9 • Stouffville
- 3 bath
- 3 bed
- 1500 sqft
23 JAMESWAY Crescent, Whitchurch Stouffville, Ontario • L4A 0A3 • Stouffville
- 4 bath
- 4 bed
- 2000 sqft
3 Ida Jane Grove, Whitchurch Stouffville, Ontario • L4A 0S4 • Stouffville
- 2 bath
- 3 bed
322 Loretta Crescent, Whitchurch Stouffville, Ontario • L4A 6K9 • Stouffville
- — bath
- — bed
- — sqft
113 Northway Avenue, Whitchurch Stouffville, Ontario • L4A 0Y5 • Stouffville
- 4 bath
- 4 bed
- 2000 sqft
203 Lageer Drive, Whitchurch Stouffville, Ontario • L4A 0X1 • Stouffville














