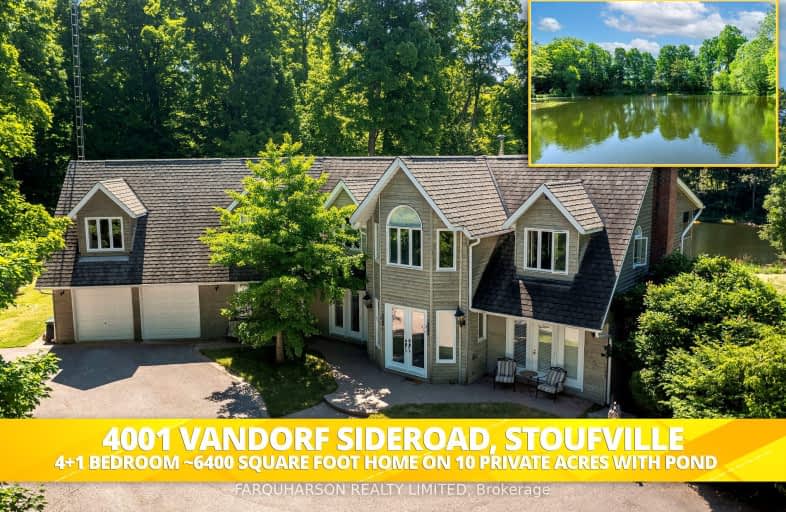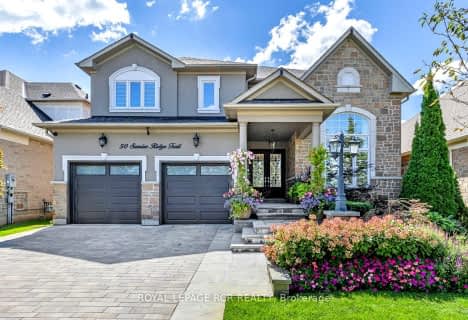Car-Dependent
- Almost all errands require a car.
No Nearby Transit
- Almost all errands require a car.
Somewhat Bikeable
- Almost all errands require a car.

ÉÉC Pape-François
Elementary: CatholicWhitchurch Highlands Public School
Elementary: PublicBallantrae Public School
Elementary: PublicSt Mark Catholic Elementary School
Elementary: CatholicOscar Peterson Public School
Elementary: PublicGlad Park Public School
Elementary: PublicÉSC Pape-François
Secondary: CatholicSacred Heart Catholic High School
Secondary: CatholicStouffville District Secondary School
Secondary: PublicNewmarket High School
Secondary: PublicSt Maximilian Kolbe High School
Secondary: CatholicPierre Elliott Trudeau High School
Secondary: Public-
Coach House Pub
3 Felcher Boulevard, Stouffville, ON L4A 7X4 3.87km -
The Keg Steakhouse + Bar
106 First Commerce Drive, Aurora, ON L4G 0H5 6.59km -
Stakeout Dining Room & Lounge
5402 Main Street, Stouffville, ON L4A 1H3 6.79km
-
Tim Hortons
5292 Aurora Rd, Ballantrae, ON L4A 7X4 4.36km -
Starbucks
35 1st Commerce Drive, Aurora, ON L4G 8A4 6.52km -
Tim Horton's
1472 Wellington Street E, Aurora, ON L4G 7B7 6.88km
-
GoodLife Fitness
5775 Main Street, Whitchurch-Stouffville, ON L4A 4R2 7.57km -
Fit4Less
1111 Davis Dr, Unit 35, Newmarket, ON L3Y 8X2 9.94km -
Matrix of Motion
1110 Stellar Drive, Unit 104, Newmarket, ON L3Y 7B7 10.74km
-
Ballantrae Pharmacy
2-3 Felcher Boulevard, Stouffville, ON L4A 7X4 3.89km -
Shoppers Drug Mart
5710 Main St, Unit 3, Stouffville, ON L4A 8A9 7.24km -
Rexall Drugstore
5779 Main Street, Stouffville, ON L4A 4R2 7.43km
-
Hanson's Restaurant
3721 Aurora Road, Stouffville, ON L4A 2P9 2.07km -
Wok Chef
1 Felcher Boulevard, Whitchurch-Stouffville, ON L4A 7X4 3.9km -
Pizza Hut
3 Felcher Boulevard, Whitchurch-Stouffville, ON L4A 7X4 3.87km
-
Smart Centres Aurora
135 First Commerce Drive, Aurora, ON L4G 0G2 6.45km -
SmartCentres Stouffville
1050 Hoover Park Drive, Stouffville, ON L4A 0G9 7.47km -
Walmart
135 First Commerce Dr, Aurora, ON L4G 0G2 6.4km
-
Bulk Barn
91 First Commerce Drive, Aurora, ON L4G 0G2 6.51km -
Farm Boy
10 Goulding Avenue, Unit A1, Aurora, ON L4G 4A2 6.49km -
Metro
5612 Main Street, Stouffville, ON L4A 8B7 7.08km
-
LCBO
94 First Commerce Drive, Aurora, ON L4G 0H5 6.64km -
LCBO
5710 Main Street, Whitchurch-Stouffville, ON L4A 8A9 7.28km -
The Beer Store
1100 Davis Drive, Newmarket, ON L3Y 8W8 9.91km
-
Esso
5241 Bloomington Road, Stouffville, ON L4A 7X3 3.63km -
Global Fuel
5272 Aurora Road, Whitchurch-Stouffville, ON L4A 7X4 4.27km -
Ultramar
5267 Aurora Road, Whitchurch-Stouffville, ON L4A 7X4 4.38km
-
Cineplex Odeon Aurora
15460 Bayview Avenue, Aurora, ON L4G 7J1 9.11km -
Silver City - Main Concession
18195 Yonge Street, East Gwillimbury, ON L9N 0H9 13.64km -
SilverCity Newmarket Cinemas & XSCAPE
18195 Yonge Street, East Gwillimbury, ON L9N 0H9 13.64km
-
Whitchurch-Stouffville Public Library
2 Park Drive, Stouffville, ON L4A 4K1 8.61km -
Aurora Public Library
15145 Yonge Street, Aurora, ON L4G 1M1 10.74km -
Newmarket Public Library
438 Park Aveniue, Newmarket, ON L3Y 1W1 11.09km
-
VCA Canada 404 Veterinary Emergency and Referral Hospital
510 Harry Walker Parkway S, Newmarket, ON L3Y 0B3 8.36km -
MD Connected
5612 Main Street, Metro, Whitchurch-Stouffville, ON L4A 8B7 7.08km -
Orchid Medical Centre
6212 Main Street, Suite 202, Whitchurch-Stouffville, ON L4A 2S5 8.06km
-
Madori Park
Millard St, Stouffville ON 6.71km -
Lake Wilcox Park
Sunset Beach Rd, Richmond Hill ON 10.34km -
William bond park
Toronto ON 11.56km
-
Scotiabank
5600 Main St (Main St & Sandale Rd), Stouffville ON L4A 8B7 7.06km -
HSBC
150 Hollidge Blvd (Bayview Ave & Wellington street), Aurora ON L4G 8A3 9.11km -
CIBC
15 Harry Walker Pky N, Newmarket ON L3Y 7B3 9.76km
- 5 bath
- 4 bed
19 Pine Vista Avenue, Whitchurch Stouffville, Ontario • L4A 1R9 • Ballantrae
- 6 bath
- 5 bed
- 5000 sqft
23 Spruceview Place, Whitchurch Stouffville, Ontario • L4A 1W3 • Ballantrae
- 5 bath
- 4 bed
50 Sunrise Ridge Trail, Whitchurch Stouffville, Ontario • L4A 0C9 • Rural Whitchurch-Stouffville
- 4 bath
- 4 bed
10 William Andrew Avenue, Whitchurch Stouffville, Ontario • L4A 7X5 • Rural Whitchurch-Stouffville






