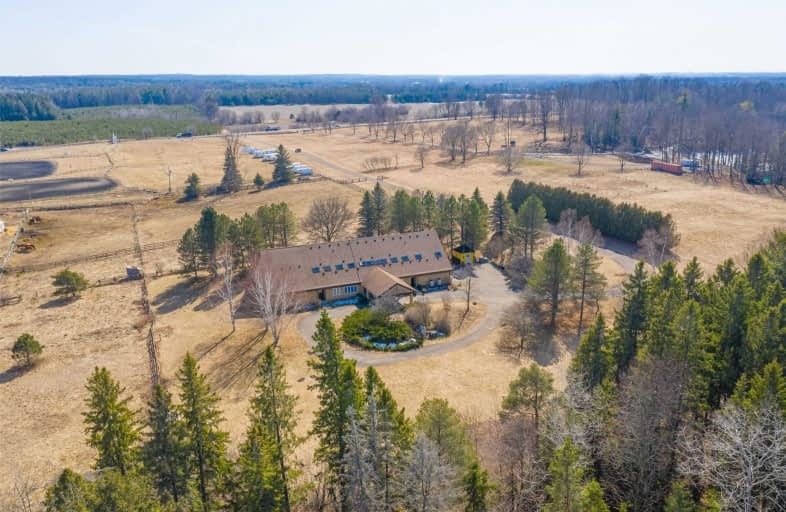Sold on Apr 21, 2021
Note: Property is not currently for sale or for rent.

-
Type: Detached
-
Style: 2-Storey
-
Size: 5000 sqft
-
Lot Size: 65.62 x 843.01 Feet
-
Age: No Data
-
Taxes: $11,084 per year
-
Days on Site: 63 Days
-
Added: Feb 16, 2021 (2 months on market)
-
Updated:
-
Last Checked: 3 months ago
-
MLS®#: N5120461
-
Listed By: Farquharson realty limited, brokerage
Extraordinary Countryside Custom Built 2 Storey Estate Home With Over 6000 Sqft Of Living Space Featuring Walls Of Glass, Bright Grand Rooms, Scenic Views And Backing On Km's Of Regional Forest Trails. 5 Spacious Bedrooms, Beautiful Vaulted Ceilings, Multiple Walkouts, Entertainers Kitchen With Granite Counters And Large Center Island, 2nd Floor Loft Sunkissed With Skylights. Huge Rec Room With Recently Added Kitchen Perfect For Grand Entertaining.
Extras
3 Car Garage, Solar Panels And 2 Paddocks. Set Back From Road, Wide Lawns, Landscaped Gardens & Trees. Lg Covered Porch And Circular Drive. Next To Reg Forest W/ Gated Access. * Just Five Minutes To Newmarket, Shopping, Amenities & 404 *.
Property Details
Facts for 4122 Davis Drive, Whitchurch Stouffville
Status
Days on Market: 63
Last Status: Sold
Sold Date: Apr 21, 2021
Closed Date: Jul 12, 2021
Expiry Date: Aug 13, 2021
Sold Price: $2,100,000
Unavailable Date: Apr 21, 2021
Input Date: Feb 18, 2021
Prior LSC: Listing with no contract changes
Property
Status: Sale
Property Type: Detached
Style: 2-Storey
Size (sq ft): 5000
Area: Whitchurch Stouffville
Community: Rural Whitchurch-Stouffville
Availability Date: Tbd
Inside
Bedrooms: 5
Bathrooms: 7
Kitchens: 2
Rooms: 14
Den/Family Room: Yes
Air Conditioning: Central Air
Fireplace: Yes
Washrooms: 7
Utilities
Electricity: Yes
Gas: No
Cable: No
Telephone: Yes
Building
Basement: Half
Basement 2: Part Fin
Heat Type: Heat Pump
Heat Source: Electric
Exterior: Brick
Exterior: Stucco/Plaster
Energy Certificate: N
Green Verification Status: N
Water Supply: Well
Special Designation: Unknown
Other Structures: Garden Shed
Retirement: N
Parking
Driveway: Private
Garage Spaces: 3
Garage Type: Attached
Covered Parking Spaces: 20
Total Parking Spaces: 23
Fees
Tax Year: 2020
Tax Legal Description: Part Of Lot 1, Concession 6, Cont. Below
Taxes: $11,084
Highlights
Feature: Clear View
Feature: Grnbelt/Conserv
Feature: Park
Feature: Ravine
Feature: Wooded/Treed
Land
Cross Street: Davis Dr East Of Ken
Municipality District: Whitchurch-Stouffville
Fronting On: North
Pool: None
Sewer: Septic
Lot Depth: 843.01 Feet
Lot Frontage: 65.62 Feet
Lot Irregularities: 5.37 Acres Irreg.
Acres: 5-9.99
Zoning: Residential
Additional Media
- Virtual Tour: https://yellowdiamondproperties.com/4122-davis-drive-east-gwillimbury-cedar-valley
Rooms
Room details for 4122 Davis Drive, Whitchurch Stouffville
| Type | Dimensions | Description |
|---|---|---|
| Great Rm Main | 6.38 x 7.75 | Vaulted Ceiling, Hardwood Floor, W/O To Patio |
| Kitchen Main | 5.12 x 6.30 | Open Concept, Centre Island, W/O To Patio |
| Living Main | 7.08 x 4.98 | Hardwood Floor, Crown Moulding, W/O To Patio |
| Dining Main | 4.24 x 6.40 | Hardwood Floor, Pot Lights, W/O To Patio |
| Study Main | 4.22 x 6.44 | Hardwood Floor, Crown Moulding, W/O To Patio |
| 2nd Br Main | 4.37 x 5.64 | Hardwood Floor, Crown Moulding, 4 Pc Ensuite |
| Master Upper | 4.15 x 4.06 | W/O To Balcony, Hardwood Floor, 6 Pc Ensuite |
| 3rd Br Upper | 4.51 x 4.06 | Hardwood Floor, W/I Closet, W/O To Balcony |
| 4th Br Upper | 4.04 x 4.06 | Hardwood Floor, Crown Moulding, W/O To Balcony |
| 5th Br Upper | 4.04 x 4.06 | Hardwood Floor, Crown Moulding, W/O To Balcony |
| Loft Upper | 5.35 x 6.39 | O/Looks Living, Hardwood Floor, Skylight |
| Rec Main | 12.56 x 7.84 | W/O To Patio, Vaulted Ceiling, Combined W/Kitchen |
| XXXXXXXX | XXX XX, XXXX |
XXXX XXX XXXX |
$X,XXX,XXX |
| XXX XX, XXXX |
XXXXXX XXX XXXX |
$X,XXX,XXX |
| XXXXXXXX XXXX | XXX XX, XXXX | $2,100,000 XXX XXXX |
| XXXXXXXX XXXXXX | XXX XX, XXXX | $2,180,000 XXX XXXX |

Our Lady of Good Counsel Catholic Elementary School
Elementary: CatholicSharon Public School
Elementary: PublicBallantrae Public School
Elementary: PublicMount Albert Public School
Elementary: PublicRobert Munsch Public School
Elementary: PublicSt Elizabeth Seton Catholic Elementary School
Elementary: CatholicDr John M Denison Secondary School
Secondary: PublicSacred Heart Catholic High School
Secondary: CatholicSir William Mulock Secondary School
Secondary: PublicHuron Heights Secondary School
Secondary: PublicNewmarket High School
Secondary: PublicSt Maximilian Kolbe High School
Secondary: Catholic

