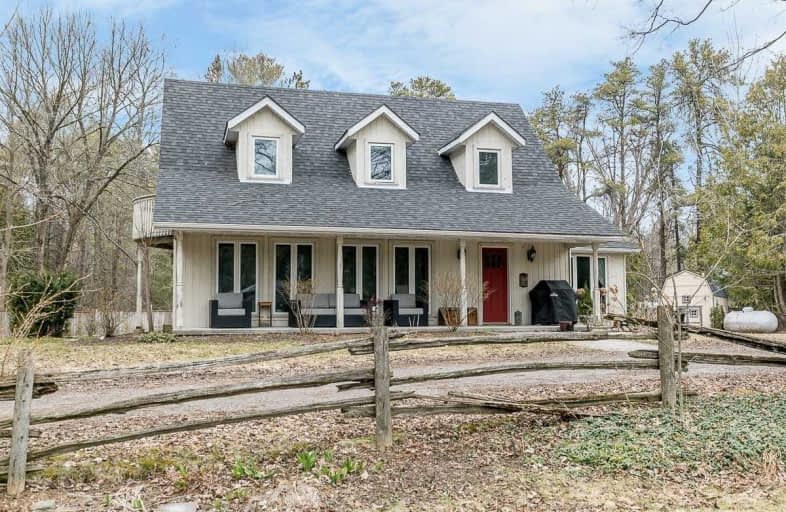Sold on Jun 05, 2020
Note: Property is not currently for sale or for rent.

-
Type: Detached
-
Style: 1 1/2 Storey
-
Lot Size: 165 x 845 Feet
-
Age: No Data
-
Taxes: $4,850 per year
-
Days on Site: 39 Days
-
Added: Apr 27, 2020 (1 month on market)
-
Updated:
-
Last Checked: 2 months ago
-
MLS®#: N4748903
-
Listed By: Royal lepage rcr realty, brokerage
Beautiful Property Located Within Easy Access Of Hwy 404. Home Is Sold As Is, Could Be Renovated Or New Home Can Be Constructed Long Laneway Gives Privacy From The Road On The 3.13 Acre Oasis. Property Offers Clear Building Site If Needed And Black Walnut Trees Lining The Lane. Tool Shed, Potting Shed And 300 Newly Planted Trees
Extras
All As Is: Roof 2015, Furnace 2015, Cac 2013, Water Softener, Water Purifier 2012, Fridge, Stove, Dishwasher, Washer&Dryer. Horses May Be Possible - Check With Town Of Ws. Walking Trails And York Region Forest Just Outside The Front Door.
Property Details
Facts for 4248 Vivian Road, Whitchurch Stouffville
Status
Days on Market: 39
Last Status: Sold
Sold Date: Jun 05, 2020
Closed Date: Aug 17, 2020
Expiry Date: Sep 25, 2020
Sold Price: $849,000
Unavailable Date: Jun 05, 2020
Input Date: Apr 27, 2020
Prior LSC: Listing with no contract changes
Property
Status: Sale
Property Type: Detached
Style: 1 1/2 Storey
Area: Whitchurch Stouffville
Community: Rural Whitchurch-Stouffville
Availability Date: Tba
Inside
Bedrooms: 3
Bathrooms: 2
Kitchens: 1
Rooms: 6
Den/Family Room: No
Air Conditioning: Central Air
Fireplace: No
Laundry Level: Main
Central Vacuum: N
Washrooms: 2
Utilities
Electricity: Yes
Gas: Available
Cable: No
Telephone: Available
Building
Basement: Crawl Space
Heat Type: Forced Air
Heat Source: Propane
Exterior: Board/Batten
Elevator: N
UFFI: No
Energy Certificate: N
Green Verification Status: N
Water Supply Type: Bored Well
Water Supply: Well
Special Designation: Unknown
Other Structures: Drive Shed
Other Structures: Garden Shed
Retirement: N
Parking
Driveway: Private
Garage Spaces: 2
Garage Type: Other
Covered Parking Spaces: 5
Total Parking Spaces: 5
Fees
Tax Year: 2019
Tax Legal Description: Ptlt 7 Pl156 Whitchurch As In R753576;**
Taxes: $4,850
Highlights
Feature: Fenced Yard
Feature: Wooded/Treed
Land
Cross Street: Vivian B/T Kennedy &
Municipality District: Whitchurch-Stouffville
Fronting On: North
Pool: None
Sewer: Septic
Lot Depth: 845 Feet
Lot Frontage: 165 Feet
Acres: 2-4.99
Farm: Hobby
Waterfront: None
Additional Media
- Virtual Tour: http://wylieford.homelistingtours.com/listing2/4248-vivian-road
Rooms
Room details for 4248 Vivian Road, Whitchurch Stouffville
| Type | Dimensions | Description |
|---|---|---|
| Kitchen Main | 3.37 x 6.11 | Family Size Kitchen, Centre Island |
| Great Rm Main | 4.57 x 7.62 | B/I Shelves, Hardwood Floor |
| Office Main | 2.75 x 3.67 | Hardwood Floor, Large Closet |
| Master 2nd | 3.66 x 5.19 | Closet Organizers, W/I Closet |
| 2nd Br 2nd | 2.15 x 5.18 | Laminate, Beamed |
| 3rd Br 2nd | 2.16 x 3.38 | Laminate |
| XXXXXXXX | XXX XX, XXXX |
XXXX XXX XXXX |
$XXX,XXX |
| XXX XX, XXXX |
XXXXXX XXX XXXX |
$XXX,XXX | |
| XXXXXXXX | XXX XX, XXXX |
XXXX XXX XXXX |
$X,XXX,XXX |
| XXX XX, XXXX |
XXXXXX XXX XXXX |
$X,XXX,XXX | |
| XXXXXXXX | XXX XX, XXXX |
XXXXXXX XXX XXXX |
|
| XXX XX, XXXX |
XXXXXX XXX XXXX |
$X,XXX,XXX | |
| XXXXXXXX | XXX XX, XXXX |
XXXXXXX XXX XXXX |
|
| XXX XX, XXXX |
XXXXXX XXX XXXX |
$X,XXX,XXX | |
| XXXXXXXX | XXX XX, XXXX |
XXXXXXX XXX XXXX |
|
| XXX XX, XXXX |
XXXXXX XXX XXXX |
$X,XXX,XXX |
| XXXXXXXX XXXX | XXX XX, XXXX | $849,000 XXX XXXX |
| XXXXXXXX XXXXXX | XXX XX, XXXX | $965,000 XXX XXXX |
| XXXXXXXX XXXX | XXX XX, XXXX | $1,130,000 XXX XXXX |
| XXXXXXXX XXXXXX | XXX XX, XXXX | $1,199,000 XXX XXXX |
| XXXXXXXX XXXXXXX | XXX XX, XXXX | XXX XXXX |
| XXXXXXXX XXXXXX | XXX XX, XXXX | $1,199,000 XXX XXXX |
| XXXXXXXX XXXXXXX | XXX XX, XXXX | XXX XXXX |
| XXXXXXXX XXXXXX | XXX XX, XXXX | $1,299,000 XXX XXXX |
| XXXXXXXX XXXXXXX | XXX XX, XXXX | XXX XXXX |
| XXXXXXXX XXXXXX | XXX XX, XXXX | $1,299,000 XXX XXXX |

Whitchurch Highlands Public School
Elementary: PublicOur Lady of Good Counsel Catholic Elementary School
Elementary: CatholicBallantrae Public School
Elementary: PublicMount Albert Public School
Elementary: PublicRobert Munsch Public School
Elementary: PublicBogart Public School
Elementary: PublicÉSC Pape-François
Secondary: CatholicSacred Heart Catholic High School
Secondary: CatholicStouffville District Secondary School
Secondary: PublicHuron Heights Secondary School
Secondary: PublicNewmarket High School
Secondary: PublicSt Maximilian Kolbe High School
Secondary: Catholic

