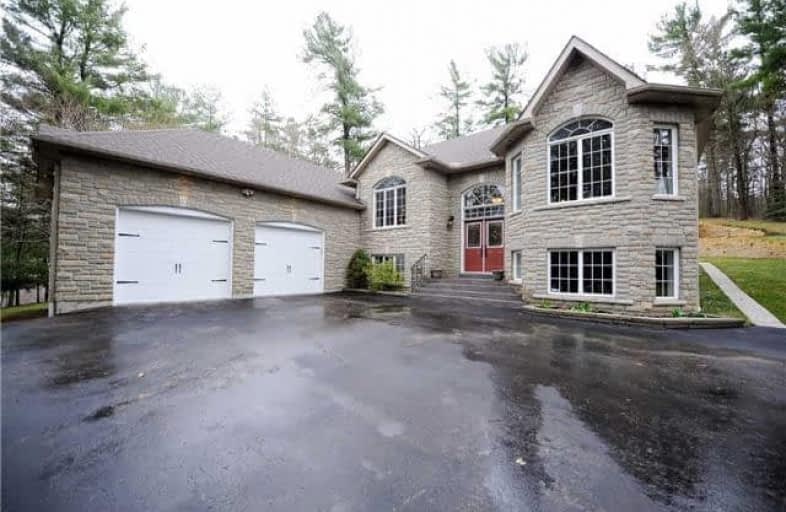Inactive on Jun 25, 2018
Note: Property is not currently for sale or for rent.

-
Type: Detached
-
Style: Bungalow-Raised
-
Lot Size: 132 x 668 Feet
-
Age: No Data
-
Taxes: $5,797 per year
-
Days on Site: 91 Days
-
Added: Sep 07, 2019 (2 months on market)
-
Updated:
-
Last Checked: 2 months ago
-
MLS®#: N4077097
-
Listed By: Main street realty ltd., brokerage
Beautiful Open Concept Executive Bungalow On 2+ Acres Backing On The Vivian Forest & Miles Of Walking & Riding Trails! Custom Built In 2000, This Home Features; Hardwood Floors & High Quality Finishes Throughout! Main Floor Laundry, 9Ft Vaulted Ceilings, Finished Basement With 4th Bedroom W/Ensuite & Above Grade Oversized Windows! Large Double 'Heated' Garage! Easy Access To Hwy 404. *See Attached - Too Many Features To List Here!
Extras
Includes: Existing S/S Gas Stove, S/S B/I Microwave, S/S Fridge, S/S Dishwasher, Clothes Washer/Dryer, Central Vac/Attachments, Garage Door Openers/Remotes, Water Softener, Reverse Osmosis Water System, All Elf's And Window Coverings.
Property Details
Facts for 4253 Vivian Road, Whitchurch Stouffville
Status
Days on Market: 91
Last Status: Expired
Sold Date: Jun 13, 2025
Closed Date: Nov 30, -0001
Expiry Date: Jun 25, 2018
Unavailable Date: Jun 25, 2018
Input Date: Mar 26, 2018
Property
Status: Sale
Property Type: Detached
Style: Bungalow-Raised
Area: Whitchurch Stouffville
Community: Rural Whitchurch-Stouffville
Availability Date: Tba
Inside
Bedrooms: 3
Bedrooms Plus: 1
Bathrooms: 3
Kitchens: 1
Rooms: 7
Den/Family Room: Yes
Air Conditioning: Central Air
Fireplace: Yes
Laundry Level: Main
Central Vacuum: Y
Washrooms: 3
Utilities
Electricity: Yes
Gas: Yes
Building
Basement: Finished
Heat Type: Forced Air
Heat Source: Gas
Exterior: Stone
Elevator: N
UFFI: No
Water Supply Type: Drilled Well
Water Supply: Well
Special Designation: Unknown
Other Structures: Garden Shed
Parking
Driveway: Pvt Double
Garage Spaces: 2
Garage Type: Attached
Covered Parking Spaces: 6
Total Parking Spaces: 8
Fees
Tax Year: 2017
Tax Legal Description: Pt E1/2 Lt 30 Con 6 Whitchurch Pt 1 65R20485
Taxes: $5,797
Highlights
Feature: Wooded/Treed
Land
Cross Street: Mccowan Rd. & Vivian
Municipality District: Whitchurch-Stouffville
Fronting On: South
Pool: None
Sewer: Septic
Lot Depth: 668 Feet
Lot Frontage: 132 Feet
Acres: 2-4.99
Additional Media
- Virtual Tour: http://www.myvisuallistings.com/vtc/248930
Rooms
Room details for 4253 Vivian Road, Whitchurch Stouffville
| Type | Dimensions | Description |
|---|---|---|
| Dining Ground | 3.58 x 4.10 | Hardwood Floor, Picture Window, Separate Rm |
| Family Ground | 4.10 x 5.26 | Hardwood Floor, Cathedral Ceiling, Fireplace |
| Kitchen Ground | 3.90 x 6.58 | Tile Floor, Eat-In Kitchen, W/O To Deck |
| Master Ground | 3.89 x 4.70 | Hardwood Floor, 5 Pc Ensuite, W/I Closet |
| 2nd Br Ground | 3.47 x 3.80 | Hardwood Floor, Double Closet, Large Window |
| 3rd Br Ground | 3.60 x 4.70 | Hardwood Floor, Large Window |
| Laundry Ground | 2.00 x 3.00 | Tile Floor |
| 4th Br Bsmt | 3.60 x 5.40 | Broadloom, 3 Pc Ensuite, Large Window |
| Exercise Bsmt | 3.80 x 11.75 | Concrete Floor, Pot Lights, Large Window |
| Rec Bsmt | 6.50 x 9.50 | Concrete Floor, Large Window |
| XXXXXXXX | XXX XX, XXXX |
XXXXXXXX XXX XXXX |
|
| XXX XX, XXXX |
XXXXXX XXX XXXX |
$X,XXX,XXX | |
| XXXXXXXX | XXX XX, XXXX |
XXXXXXXX XXX XXXX |
|
| XXX XX, XXXX |
XXXXXX XXX XXXX |
$X,XXX,XXX | |
| XXXXXXXX | XXX XX, XXXX |
XXXX XXX XXXX |
$X,XXX,XXX |
| XXX XX, XXXX |
XXXXXX XXX XXXX |
$X,XXX,XXX |
| XXXXXXXX XXXXXXXX | XXX XX, XXXX | XXX XXXX |
| XXXXXXXX XXXXXX | XXX XX, XXXX | $1,399,000 XXX XXXX |
| XXXXXXXX XXXXXXXX | XXX XX, XXXX | XXX XXXX |
| XXXXXXXX XXXXXX | XXX XX, XXXX | $1,499,000 XXX XXXX |
| XXXXXXXX XXXX | XXX XX, XXXX | $1,650,000 XXX XXXX |
| XXXXXXXX XXXXXX | XXX XX, XXXX | $1,588,000 XXX XXXX |

Whitchurch Highlands Public School
Elementary: PublicOur Lady of Good Counsel Catholic Elementary School
Elementary: CatholicBallantrae Public School
Elementary: PublicMount Albert Public School
Elementary: PublicRobert Munsch Public School
Elementary: PublicBogart Public School
Elementary: PublicÉSC Pape-François
Secondary: CatholicSacred Heart Catholic High School
Secondary: CatholicStouffville District Secondary School
Secondary: PublicHuron Heights Secondary School
Secondary: PublicNewmarket High School
Secondary: PublicSt Maximilian Kolbe High School
Secondary: Catholic- 2 bath
- 3 bed
4753 Cherry Street, Whitchurch Stouffville, Ontario • L4A 7X4 • Rural Whitchurch-Stouffville



