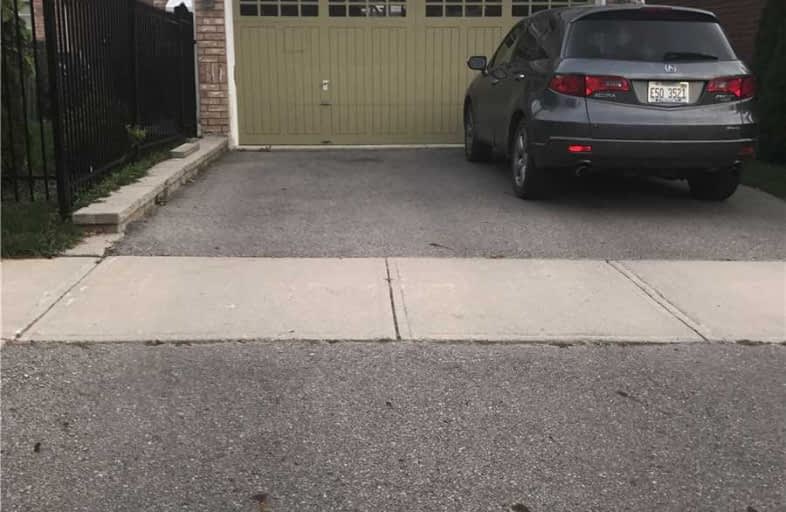
Barbara Reid Elementary Public School
Elementary: Public
0.39 km
ÉÉC Pape-François
Elementary: Catholic
1.96 km
Summitview Public School
Elementary: Public
0.86 km
St Brigid Catholic Elementary School
Elementary: Catholic
1.50 km
Wendat Village Public School
Elementary: Public
1.13 km
Harry Bowes Public School
Elementary: Public
1.69 km
ÉSC Pape-François
Secondary: Catholic
1.96 km
Bill Hogarth Secondary School
Secondary: Public
8.39 km
Stouffville District Secondary School
Secondary: Public
2.37 km
St Brother André Catholic High School
Secondary: Catholic
8.67 km
Markham District High School
Secondary: Public
9.92 km
Bur Oak Secondary School
Secondary: Public
8.81 km


