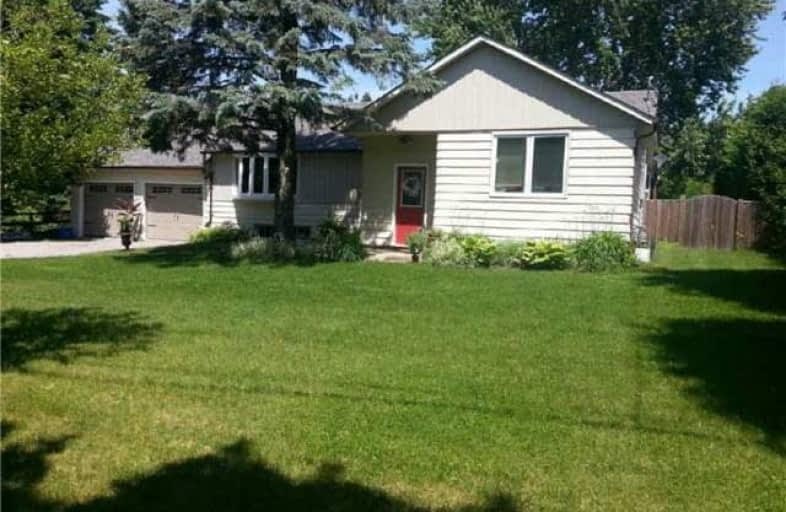Sold on Sep 13, 2018
Note: Property is not currently for sale or for rent.

-
Type: Detached
-
Style: Bungalow
-
Size: 1500 sqft
-
Lot Size: 90 x 262 Feet
-
Age: No Data
-
Taxes: $3,677 per year
-
Days on Site: 50 Days
-
Added: Sep 07, 2019 (1 month on market)
-
Updated:
-
Last Checked: 2 months ago
-
MLS®#: N4201305
-
Listed By: Royal lepage rcr realty, brokerage
Need A Bigger Private Lot?? Want A Reno'd Bungalow?? 8 Min To 404!! Sitting On More Than Half Acre. Perfect Family Home With Extra Income Potential Too!! Two Renovated Spacious Living Spaces. Separate Kitchen,Baths & Laundry. 3+2 Br,3 Bath,New Gas Furnace(11),Owned Wtr Heater(12),New Appliances(12/16),New Deck(15),Shingles(12),Garage Doors And Opener(14).Walk Across The Street To 100S Of Acres Of Protected Forest And Walking Trails.
Extras
Back Shed/Barn Has Hydro And Water. Includes All Electric Light Fixtures, All Window Coverings And Blinds, Fridge X2, Stove X2, Dishwasher, Washer X2, Dryer X2
Property Details
Facts for 4560 Vivian Road, Whitchurch Stouffville
Status
Days on Market: 50
Last Status: Sold
Sold Date: Sep 13, 2018
Closed Date: Oct 23, 2018
Expiry Date: Nov 25, 2018
Sold Price: $840,000
Unavailable Date: Sep 13, 2018
Input Date: Jul 25, 2018
Prior LSC: Sold
Property
Status: Sale
Property Type: Detached
Style: Bungalow
Size (sq ft): 1500
Area: Whitchurch Stouffville
Community: Rural Whitchurch-Stouffville
Availability Date: 30-60 Days
Inside
Bedrooms: 3
Bedrooms Plus: 2
Bathrooms: 3
Kitchens: 1
Kitchens Plus: 1
Rooms: 6
Den/Family Room: No
Air Conditioning: None
Fireplace: No
Washrooms: 3
Utilities
Electricity: Yes
Gas: Yes
Telephone: Available
Building
Basement: Finished
Basement 2: Sep Entrance
Heat Type: Forced Air
Heat Source: Gas
Exterior: Alum Siding
Exterior: Board/Batten
Water Supply: Well
Special Designation: Unknown
Other Structures: Barn
Other Structures: Garden Shed
Parking
Driveway: Private
Garage Spaces: 2
Garage Type: Attached
Covered Parking Spaces: 10
Total Parking Spaces: 12
Fees
Tax Year: 2017
Tax Legal Description: Lt 6 Pl 377 Whitchurch; Town Of Whitchurch-*
Taxes: $3,677
Highlights
Feature: Fenced Yard
Feature: Grnbelt/Conserv
Feature: Level
Feature: School Bus Route
Feature: Wooded/Treed
Land
Cross Street: Mccowan/Hwy 48/Vivia
Municipality District: Whitchurch-Stouffville
Fronting On: North
Pool: Inground
Sewer: Septic
Lot Depth: 262 Feet
Lot Frontage: 90 Feet
Acres: .50-1.99
Additional Media
- Virtual Tour: https://tour.360realtours.ca/public/vtour/display/923073?idx=1
Rooms
Room details for 4560 Vivian Road, Whitchurch Stouffville
| Type | Dimensions | Description |
|---|---|---|
| Kitchen Main | 3.50 x 5.34 | Hardwood Floor, Renovated, Walk-Out |
| Living Main | 4.63 x 5.24 | Hardwood Floor, Combined W/Dining, Walk-Out |
| Dining Main | 4.63 x 4.23 | Hardwood Floor, Combined W/Living, Large Window |
| Master Main | 3.57 x 4.44 | Walk-Out, 4 Pc Ensuite, W/I Closet |
| 2nd Br Main | 3.21 x 3.34 | Broadloom, Closet, Window |
| 3rd Br Main | 2.65 x 3.35 | Broadloom, Closet, Window |
| Kitchen Lower | 2.73 x 2.86 | |
| Rec Lower | 4.08 x 4.30 | |
| 4th Br Lower | 3.62 x 4.15 | |
| 5th Br Lower | 2.57 x 3.32 |
| XXXXXXXX | XXX XX, XXXX |
XXXX XXX XXXX |
$XXX,XXX |
| XXX XX, XXXX |
XXXXXX XXX XXXX |
$XXX,XXX | |
| XXXXXXXX | XXX XX, XXXX |
XXXXXXX XXX XXXX |
|
| XXX XX, XXXX |
XXXXXX XXX XXXX |
$XXX,XXX | |
| XXXXXXXX | XXX XX, XXXX |
XXXXXXX XXX XXXX |
|
| XXX XX, XXXX |
XXXXXX XXX XXXX |
$XXX,XXX |
| XXXXXXXX XXXX | XXX XX, XXXX | $840,000 XXX XXXX |
| XXXXXXXX XXXXXX | XXX XX, XXXX | $849,000 XXX XXXX |
| XXXXXXXX XXXXXXX | XXX XX, XXXX | XXX XXXX |
| XXXXXXXX XXXXXX | XXX XX, XXXX | $899,000 XXX XXXX |
| XXXXXXXX XXXXXXX | XXX XX, XXXX | XXX XXXX |
| XXXXXXXX XXXXXX | XXX XX, XXXX | $989,000 XXX XXXX |

Glen Cedar Public School
Elementary: PublicWhitchurch Highlands Public School
Elementary: PublicOur Lady of Good Counsel Catholic Elementary School
Elementary: CatholicBallantrae Public School
Elementary: PublicMount Albert Public School
Elementary: PublicRobert Munsch Public School
Elementary: PublicÉSC Pape-François
Secondary: CatholicSacred Heart Catholic High School
Secondary: CatholicStouffville District Secondary School
Secondary: PublicHuron Heights Secondary School
Secondary: PublicNewmarket High School
Secondary: PublicSt Maximilian Kolbe High School
Secondary: Catholic

