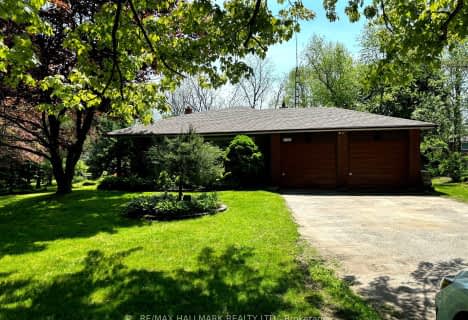Sold on Jun 09, 2020
Note: Property is not currently for sale or for rent.

-
Type: Detached
-
Style: 2-Storey
-
Lot Size: 73.6 x 234.56 Feet
-
Age: No Data
-
Taxes: $5,844 per year
-
Days on Site: 8 Days
-
Added: Jun 01, 2020 (1 week on market)
-
Updated:
-
Last Checked: 2 months ago
-
MLS®#: N4775585
-
Listed By: Century 21 leading edge realty inc., brokerage
Solid Brick 4+1 Bdrm Home On Quiet Court Backing To Trees Near Walking Trails, Sunken Liv Rm W/ Crown Molding, Separate Din Rm W/Moulded Ceiling, Beautiful Renovated Kitchen W/ Pot Lights, W/O To Yard And S/S Appliances Open To Sunken Family Room W/Wood Burning Frplce, Hardwood And W/O To Yard, Mn Flr Laundry, 4 Large Bdrms W/Renovated 4 Pce Ensuite And W/I Closet In Mbdrm, Fully Finished Bsmnt W/Vinyl Floor, 5th Bdrm And Loads Of Storage, Huge Pie Shaped**
Extras
** Private Lot W/Enclosed Inground Pool, Fridge, Stove, Dishwasher, Microwave, Central Vac, Washer Dryer, All Window Coverings All Elfs, Pool Equipment(As Is), 2 Garden Sheds, Hot Water Heater (R), 200 Amp Service, Freezer In Bsmnt
Property Details
Facts for 5 Estyn Court, Whitchurch Stouffville
Status
Days on Market: 8
Last Status: Sold
Sold Date: Jun 09, 2020
Closed Date: Aug 05, 2020
Expiry Date: Sep 30, 2020
Sold Price: $1,099,000
Unavailable Date: Jun 09, 2020
Input Date: Jun 01, 2020
Property
Status: Sale
Property Type: Detached
Style: 2-Storey
Area: Whitchurch Stouffville
Community: Ballantrae
Availability Date: 30/90 Tba
Inside
Bedrooms: 4
Bedrooms Plus: 1
Bathrooms: 3
Kitchens: 1
Rooms: 8
Den/Family Room: Yes
Air Conditioning: Central Air
Fireplace: Yes
Washrooms: 3
Building
Basement: Finished
Heat Type: Forced Air
Heat Source: Gas
Exterior: Brick
Water Supply: Municipal
Special Designation: Unknown
Parking
Driveway: Private
Garage Spaces: 2
Garage Type: Attached
Covered Parking Spaces: 6
Total Parking Spaces: 8
Fees
Tax Year: 2019
Tax Legal Description: Pcl 52-1 Sec Mi620; Lt 52 Pl M1620; S/T Lt1804****
Taxes: $5,844
Land
Cross Street: Aurora Rd/Hwy 48
Municipality District: Whitchurch-Stouffville
Fronting On: North
Pool: Inground
Sewer: Septic
Lot Depth: 234.56 Feet
Lot Frontage: 73.6 Feet
Lot Irregularities: 253.54 Ft Across Back
Zoning: Residential
Additional Media
- Virtual Tour: https://advirtours.view.property/1608062?idx=1
Rooms
Room details for 5 Estyn Court, Whitchurch Stouffville
| Type | Dimensions | Description |
|---|---|---|
| Living Main | 4.22 x 6.38 | French Doors, Sunken Room, Separate Rm |
| Dining Main | 3.64 x 4.22 | Moulded Ceiling, Formal Rm, Window |
| Kitchen Main | 3.65 x 5.05 | Renovated, O/Looks Family, W/O To Yard |
| Family Main | 3.63 x 5.24 | Fireplace, Hardwood Floor, W/O To Yard |
| Master 2nd | 3.65 x 5.45 | 4 Pc Ensuite, W/I Closet, Wood Floor |
| 2nd Br 2nd | 3.75 x 3.95 | Wood Floor, Double Closet, Window |
| 3rd Br 2nd | 3.74 x 3.95 | Wood Floor, Closet, Window |
| 4th Br 2nd | 2.81 x 3.11 | Wood Floor, Closet, Window |
| Rec Lower | 3.31 x 7.61 | Vinyl Floor |
| 5th Br Lower | - |
| XXXXXXXX | XXX XX, XXXX |
XXXX XXX XXXX |
$X,XXX,XXX |
| XXX XX, XXXX |
XXXXXX XXX XXXX |
$X,XXX,XXX | |
| XXXXXXXX | XXX XX, XXXX |
XXXXXXX XXX XXXX |
|
| XXX XX, XXXX |
XXXXXX XXX XXXX |
$X,XXX,XXX |
| XXXXXXXX XXXX | XXX XX, XXXX | $1,099,000 XXX XXXX |
| XXXXXXXX XXXXXX | XXX XX, XXXX | $1,099,000 XXX XXXX |
| XXXXXXXX XXXXXXX | XXX XX, XXXX | XXX XXXX |
| XXXXXXXX XXXXXX | XXX XX, XXXX | $1,099,000 XXX XXXX |

ÉÉC Pape-François
Elementary: CatholicWhitchurch Highlands Public School
Elementary: PublicBallantrae Public School
Elementary: PublicSt Mark Catholic Elementary School
Elementary: CatholicHarry Bowes Public School
Elementary: PublicGlad Park Public School
Elementary: PublicÉSC Pape-François
Secondary: CatholicSacred Heart Catholic High School
Secondary: CatholicStouffville District Secondary School
Secondary: PublicNewmarket High School
Secondary: PublicBur Oak Secondary School
Secondary: PublicPierre Elliott Trudeau High School
Secondary: Public- 2 bath
- 4 bed
5193 Aurora Road, Whitchurch Stouffville, Ontario • L4A 7X4 • Ballantrae

