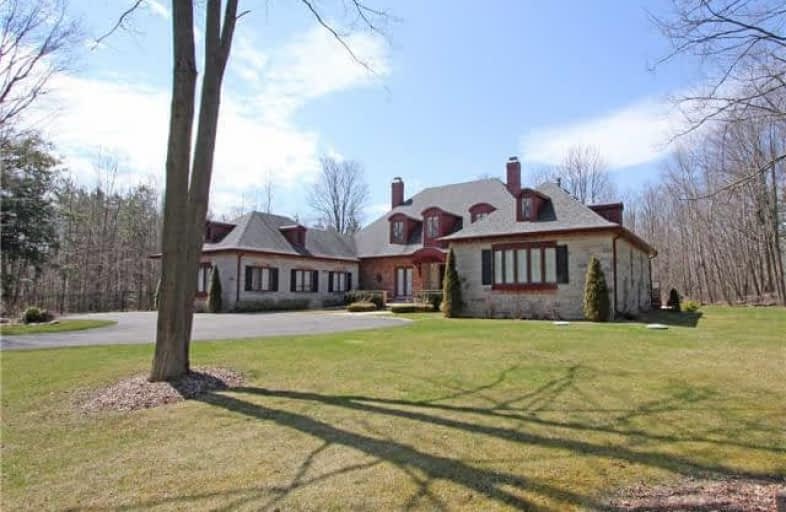Sold on Jun 27, 2018
Note: Property is not currently for sale or for rent.

-
Type: Detached
-
Style: Bungaloft
-
Lot Size: 146.37 x 531.99 Feet
-
Age: No Data
-
Taxes: $12,154 per year
-
Days on Site: 91 Days
-
Added: Sep 07, 2019 (2 months on market)
-
Updated:
-
Last Checked: 2 months ago
-
MLS®#: N4079373
-
Listed By: Farquharson realty limited, brokerage
Executive Estate In Prestigious Camelot Estates.
Property Details
Facts for 5 Ogden Crescent, Whitchurch Stouffville
Status
Days on Market: 91
Last Status: Sold
Sold Date: Jun 27, 2018
Closed Date: Aug 30, 2018
Expiry Date: Jul 07, 2018
Sold Price: $2,680,000
Unavailable Date: Jun 27, 2018
Input Date: Mar 28, 2018
Property
Status: Sale
Property Type: Detached
Style: Bungaloft
Area: Whitchurch Stouffville
Community: Rural Whitchurch-Stouffville
Availability Date: 60/90/Flex
Inside
Bedrooms: 5
Bathrooms: 4
Kitchens: 1
Rooms: 12
Den/Family Room: Yes
Air Conditioning: Central Air
Fireplace: Yes
Laundry Level: Main
Central Vacuum: Y
Washrooms: 4
Utilities
Electricity: Yes
Gas: Yes
Cable: Yes
Telephone: Yes
Building
Basement: Full
Basement 2: Unfinished
Heat Type: Forced Air
Heat Source: Gas
Exterior: Brick
Exterior: Stone
Water Supply: Well
Special Designation: Unknown
Other Structures: Garden Shed
Parking
Driveway: Circular
Garage Spaces: 3
Garage Type: Attached
Covered Parking Spaces: 10
Total Parking Spaces: 18
Fees
Tax Year: 2017
Tax Legal Description: Lot 14 Plan65M3768, S/T Ease For Entry Yr832037
Taxes: $12,154
Highlights
Feature: Grnbelt/Cons
Feature: Park
Feature: Ravine
Feature: Wooded/Treed
Land
Cross Street: Lake Woods/ Aurora R
Municipality District: Whitchurch-Stouffville
Fronting On: North
Pool: None
Sewer: Septic
Lot Depth: 531.99 Feet
Lot Frontage: 146.37 Feet
Lot Irregularities: Irreg 1.98 Acres Back
Acres: .50-1.99
Rooms
Room details for 5 Ogden Crescent, Whitchurch Stouffville
| Type | Dimensions | Description |
|---|---|---|
| Kitchen Main | 4.57 x 5.49 | Stainless Steel Appl, Centre Island, Pantry |
| Breakfast Main | 4.57 x 5.18 | Breakfast Bar, Granite Counter, W/O To Patio |
| Dining Main | 4.27 x 4.88 | Recessed Lights, Crown Moulding, Hardwood Floor |
| Great Rm Main | 5.18 x 5.80 | Gas Fireplace, Crown Moulding, Hardwood Floor |
| Office Main | 3.66 x 4.27 | O/Looks Frontyard, W/O To Patio, Hardwood Floor |
| Living Main | 3.66 x 5.18 | His/Hers Closets, 2 Way Fireplace, 6 Pc Ensuite |
| Laundry Main | 3.66 x 3.66 | Access To Garage, Side Door, Tile Floor |
| Master Main | 5.18 x 6.40 | 2 Way Fireplace, His/Hers Closets, Hardwood Floor |
| 2nd Br Upper | 4.06 x 4.62 | California Shutters, Large Closet, Hardwood Floor |
| 3rd Br Upper | 4.09 x 4.62 | Semi Ensuite, 5 Pc Bath, Hardwood Floor |
| 4th Br Upper | 4.09 x 4.62 | Semi Ensuite, 5 Pc Bath, Hardwood Floor |
| 5th Br Upper | 4.01 x 4.71 | 3 Pc Ensuite, Large Closet, Hardwood Floor |
| XXXXXXXX | XXX XX, XXXX |
XXXX XXX XXXX |
$X,XXX,XXX |
| XXX XX, XXXX |
XXXXXX XXX XXXX |
$X,XXX,XXX | |
| XXXXXXXX | XXX XX, XXXX |
XXXXXXX XXX XXXX |
|
| XXX XX, XXXX |
XXXXXX XXX XXXX |
$X,XXX,XXX | |
| XXXXXXXX | XXX XX, XXXX |
XXXXXXX XXX XXXX |
|
| XXX XX, XXXX |
XXXXXX XXX XXXX |
$X,XXX,XXX | |
| XXXXXXXX | XXX XX, XXXX |
XXXXXXXX XXX XXXX |
|
| XXX XX, XXXX |
XXXXXX XXX XXXX |
$X,XXX,XXX | |
| XXXXXXXX | XXX XX, XXXX |
XXXXXXX XXX XXXX |
|
| XXX XX, XXXX |
XXXXXX XXX XXXX |
$X,XXX,XXX |
| XXXXXXXX XXXX | XXX XX, XXXX | $2,680,000 XXX XXXX |
| XXXXXXXX XXXXXX | XXX XX, XXXX | $2,700,000 XXX XXXX |
| XXXXXXXX XXXXXXX | XXX XX, XXXX | XXX XXXX |
| XXXXXXXX XXXXXX | XXX XX, XXXX | $2,850,000 XXX XXXX |
| XXXXXXXX XXXXXXX | XXX XX, XXXX | XXX XXXX |
| XXXXXXXX XXXXXX | XXX XX, XXXX | $2,850,000 XXX XXXX |
| XXXXXXXX XXXXXXXX | XXX XX, XXXX | XXX XXXX |
| XXXXXXXX XXXXXX | XXX XX, XXXX | $2,999,900 XXX XXXX |
| XXXXXXXX XXXXXXX | XXX XX, XXXX | XXX XXXX |
| XXXXXXXX XXXXXX | XXX XX, XXXX | $2,999,500 XXX XXXX |

Goodwood Public School
Elementary: PublicBallantrae Public School
Elementary: PublicSt Mark Catholic Elementary School
Elementary: CatholicSt Brigid Catholic Elementary School
Elementary: CatholicHarry Bowes Public School
Elementary: PublicGlad Park Public School
Elementary: PublicÉSC Pape-François
Secondary: CatholicBill Hogarth Secondary School
Secondary: PublicUxbridge Secondary School
Secondary: PublicStouffville District Secondary School
Secondary: PublicSt Brother André Catholic High School
Secondary: CatholicBur Oak Secondary School
Secondary: Public