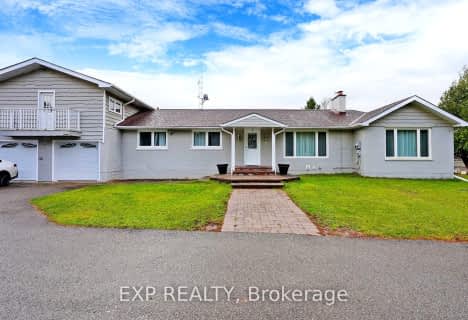Sold on May 08, 2017
Note: Property is not currently for sale or for rent.

-
Type: Detached
-
Style: 2-Storey
-
Size: 5000 sqft
-
Lot Size: 227.76 x 179.12 Feet
-
Age: No Data
-
Taxes: $12,982 per year
-
Days on Site: 95 Days
-
Added: Sep 07, 2019 (3 months on market)
-
Updated:
-
Last Checked: 2 months ago
-
MLS®#: N3697589
-
Listed By: Re/max all-stars realty inc., brokerage
Who Says You Can't Have It All! Nestled On Approx 1 Acre, This Dream Estate Home In Coveted & Highly Sought-After Preston Lake Estate, Totally Renovated From Top To Bottom With Only The Finest Quality & Finishes & Superior, Elegant Craftsmanship Right Down To The Smallest Of Extensive Details! Featuring Commanding Lake Views, This Second-To-None Mansion Invites You To Experience Gracious Estate Living & Grand Entertaining In A Tranquil & Peaceful Setting
Extras
Limestone& Marble From Europe, Reclaimed Oak Hardwood Flrs; Roof Made In England,Multiple Fireplaces By Napoleon W/Swarovski Crystals,Wave Pool ,Liquid Lounge,Wine Cellar ,Smart Home Capabilities ,Car Wash +++
Property Details
Facts for 51 Abbotsford Road, Whitchurch Stouffville
Status
Days on Market: 95
Last Status: Sold
Sold Date: May 08, 2017
Closed Date: Sep 28, 2017
Expiry Date: Sep 01, 2017
Sold Price: $5,200,000
Unavailable Date: May 08, 2017
Input Date: Feb 01, 2017
Property
Status: Sale
Property Type: Detached
Style: 2-Storey
Size (sq ft): 5000
Area: Whitchurch Stouffville
Community: Rural Whitchurch-Stouffville
Availability Date: Tba
Inside
Bedrooms: 4
Bedrooms Plus: 1
Bathrooms: 5
Kitchens: 1
Rooms: 9
Den/Family Room: Yes
Air Conditioning: Central Air
Fireplace: Yes
Laundry Level: Upper
Central Vacuum: Y
Washrooms: 5
Building
Basement: Finished
Heat Type: Forced Air
Heat Source: Gas
Exterior: Stone
UFFI: No
Water Supply: Well
Special Designation: Unknown
Parking
Driveway: Private
Garage Spaces: 6
Garage Type: Built-In
Covered Parking Spaces: 18
Total Parking Spaces: 24
Fees
Tax Year: 2016
Tax Legal Description: Lot 17 Plan 65M2815
Taxes: $12,982
Land
Cross Street: Bloomington/Woodbine
Municipality District: Whitchurch-Stouffville
Fronting On: East
Pool: Indoor
Sewer: Septic
Lot Depth: 179.12 Feet
Lot Frontage: 227.76 Feet
Lot Irregularities: Irregular
Acres: .50-1.99
Additional Media
- Virtual Tour: http://tours.bizzimage.com/ub/29365
Rooms
Room details for 51 Abbotsford Road, Whitchurch Stouffville
| Type | Dimensions | Description |
|---|---|---|
| Great Rm Main | 4.57 x 4.75 | Hardwood Floor, Cathedral Ceiling, Overlook Water |
| Dining Main | 4.42 x 7.75 | Hardwood Floor, Gas Fireplace, Crown Moulding |
| Office Main | 3.78 x 5.05 | Bar Sink, Coffered Ceiling, Panelled |
| Kitchen Main | 4.39 x 5.84 | Hardwood Floor, Centre Island, Overlook Water |
| Breakfast Main | 3.28 x 6.20 | Hardwood Floor, Pot Lights, Overlook Water |
| Sunroom Main | 4.83 x 7.77 | Marble Floor, Gas Fireplace, Wet Bar |
| Master 2nd | 6.55 x 6.83 | 7 Pc Ensuite, Gas Fireplace, Overlook Water |
| 2nd Br 2nd | 3.76 x 6.10 | Hardwood Floor, 4 Pc Ensuite, Crown Moulding |
| 3rd Br 2nd | 4.55 x 4.65 | Hardwood Floor, Semi Ensuite, Crown Moulding |
| 4th Br 2nd | 3.56 x 3.86 | Hardwood Floor, Semi Ensuite, Crown Moulding |
| Rec Bsmt | 10.46 x 10.82 | Marble Floor, Crown Moulding, Gas Fireplace |
| 5th Br Bsmt | 2.03 x 3.96 | Marble Floor, Panelled, Pot Lights |
| XXXXXXXX | XXX XX, XXXX |
XXXX XXX XXXX |
$X,XXX,XXX |
| XXX XX, XXXX |
XXXXXX XXX XXXX |
$X,XXX,XXX | |
| XXXXXXXX | XXX XX, XXXX |
XXXXXXX XXX XXXX |
|
| XXX XX, XXXX |
XXXXXX XXX XXXX |
$X,XXX,XXX |
| XXXXXXXX XXXX | XXX XX, XXXX | $5,200,000 XXX XXXX |
| XXXXXXXX XXXXXX | XXX XX, XXXX | $5,788,000 XXX XXXX |
| XXXXXXXX XXXXXXX | XXX XX, XXXX | XXX XXXX |
| XXXXXXXX XXXXXX | XXX XX, XXXX | $6,280,000 XXX XXXX |

Whitchurch Highlands Public School
Elementary: PublicHoly Spirit Catholic Elementary School
Elementary: CatholicAurora Grove Public School
Elementary: PublicRick Hansen Public School
Elementary: PublicLake Wilcox Public School
Elementary: PublicHartman Public School
Elementary: PublicACCESS Program
Secondary: PublicDr G W Williams Secondary School
Secondary: PublicRichmond Green Secondary School
Secondary: PublicCardinal Carter Catholic Secondary School
Secondary: CatholicNewmarket High School
Secondary: PublicSt Maximilian Kolbe High School
Secondary: Catholic- 4 bath
- 4 bed
3125 Vandorf Sideroad, Whitchurch Stouffville, Ontario • L4A 7X5 • Rural Whitchurch-Stouffville
- 5 bath
- 5 bed
- 3500 sqft
3651 Vandorf Sideroad, Whitchurch Stouffville, Ontario • L4A 7X5 • Rural Whitchurch-Stouffville


