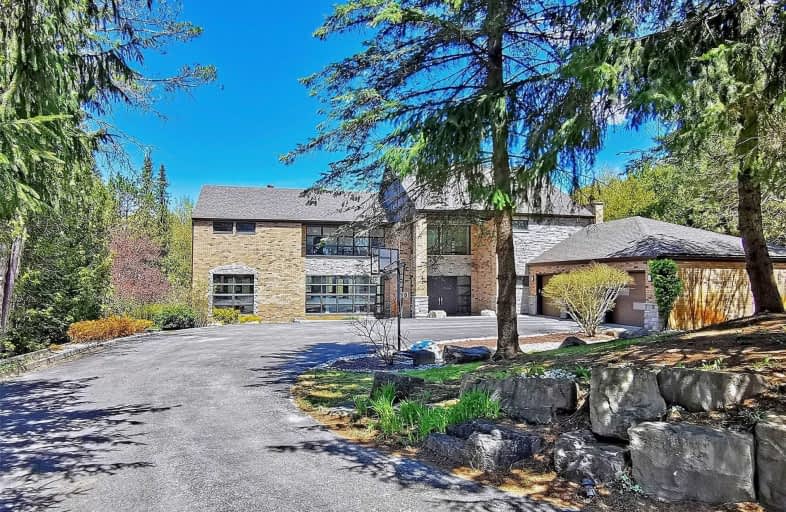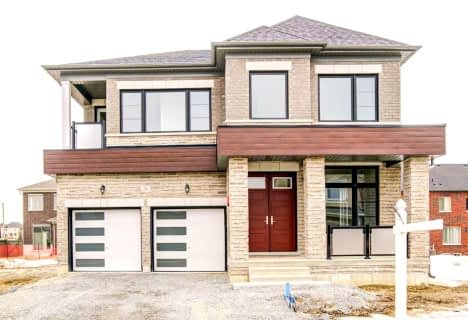Sold on May 18, 2021
Note: Property is not currently for sale or for rent.

-
Type: Detached
-
Style: 2-Storey
-
Size: 5000 sqft
-
Lot Size: 154.2 x 403.69 Feet
-
Age: 31-50 years
-
Taxes: $14,341 per year
-
Days on Site: 5 Days
-
Added: May 12, 2021 (5 days on market)
-
Updated:
-
Last Checked: 2 months ago
-
MLS®#: N5232786
-
Listed By: Royal lepage peaceland steven sun realty, brokerage
One Of The Outstanding Architect Martin Poizner Custom Built Masterpieces With 4+1 Bedrooms, 5+2 Bathrooms Custom Home In Prestigious Bethesda Forest Estates Community. Large 1.48 Acres Lot Surrounded By Natural Greens And Multi-Millions Dollars House. Home And Cottage In One With Over 8000 Sqft Living Space. Resurfaced Swimming Pool With Spa And Waterfall. New Pump Replaced In 2020. New Iron Filter & Water Softener. New Furnace & Ac W/ Nest Thermostats.
Extras
Build In Top Line Appliances: Sub-Zero Fridge, Asko Dishwasher, Wolf Cook-Top, Wolf Rang Hood, Wolf Oven And Wolf Microwave. Kinetico Drinking Water Station. Lg Washer And Dryer With Pedestal Washer.
Property Details
Facts for 53 Sherrick Drive, Whitchurch Stouffville
Status
Days on Market: 5
Last Status: Sold
Sold Date: May 18, 2021
Closed Date: Jul 15, 2021
Expiry Date: Sep 10, 2021
Sold Price: $3,268,000
Unavailable Date: May 18, 2021
Input Date: May 13, 2021
Property
Status: Sale
Property Type: Detached
Style: 2-Storey
Size (sq ft): 5000
Age: 31-50
Area: Whitchurch Stouffville
Community: Rural Whitchurch-Stouffville
Availability Date: Tba
Inside
Bedrooms: 4
Bedrooms Plus: 1
Bathrooms: 7
Kitchens: 1
Kitchens Plus: 1
Rooms: 9
Den/Family Room: Yes
Air Conditioning: Central Air
Fireplace: Yes
Laundry Level: Main
Central Vacuum: Y
Washrooms: 7
Building
Basement: Fin W/O
Heat Type: Forced Air
Heat Source: Gas
Exterior: Brick
Exterior: Stone
Water Supply: Well
Special Designation: Unknown
Parking
Driveway: Private
Garage Spaces: 3
Garage Type: Attached
Covered Parking Spaces: 12
Total Parking Spaces: 15
Fees
Tax Year: 2020
Tax Legal Description: Plan 65M2568 Lot 30 Pt Lot 29 Rs65R19537 Part 1
Taxes: $14,341
Highlights
Feature: Clear View
Feature: Ravine
Feature: Wooded/Treed
Land
Cross Street: Woodbine/Bethesda
Municipality District: Whitchurch-Stouffville
Fronting On: North
Parcel Number: 037000062
Pool: Inground
Sewer: Septic
Lot Depth: 403.69 Feet
Lot Frontage: 154.2 Feet
Acres: .50-1.99
Additional Media
- Virtual Tour: https://www.3dsuti.com/tour/76405
Rooms
Room details for 53 Sherrick Drive, Whitchurch Stouffville
| Type | Dimensions | Description |
|---|---|---|
| Living Main | 5.30 x 7.90 | Hardwood Floor, Open Concept, W/O To Deck |
| Dining Main | 5.00 x 8.55 | Hardwood Floor, Coffered Ceiling, O/Looks Pool |
| Kitchen Main | 5.00 x 5.90 | Stainless Steel Appl, Granite Counter, W/O To Deck |
| Family Main | 5.20 x 6.55 | Hardwood Floor, B/I Bookcase, W/O To Deck |
| Office Main | 3.60 x 4.76 | Hardwood Floor, Cathedral Ceiling, Floor/Ceil Fireplace |
| Master 2nd | 4.85 x 6.35 | Hardwood Floor, 6 Pc Ensuite, W/I Closet |
| 2nd Br 2nd | 3.85 x 4.35 | Hardwood Floor, 4 Pc Ensuite, Double Closet |
| 3rd Br 2nd | 3.85 x 4.35 | Hardwood Floor, O/Looks Pool, Closet |
| 4th Br 2nd | 3.85 x 4.35 | Hardwood Floor, O/Looks Pool, Closet |
| Rec Bsmt | 10.00 x 10.50 | Laminate, Wet Bar, W/O To Pool |
| Games Bsmt | 4.60 x 7.60 | Laminate, 3 Pc Bath, W/O To Pool |
| 5th Br Bsmt | 4.30 x 4.50 | Laminate, 3 Pc Ensuite, Pot Lights |
| XXXXXXXX | XXX XX, XXXX |
XXXX XXX XXXX |
$X,XXX,XXX |
| XXX XX, XXXX |
XXXXXX XXX XXXX |
$X,XXX,XXX | |
| XXXXXXXX | XXX XX, XXXX |
XXXX XXX XXXX |
$X,XXX,XXX |
| XXX XX, XXXX |
XXXXXX XXX XXXX |
$X,XXX,XXX |
| XXXXXXXX XXXX | XXX XX, XXXX | $3,268,000 XXX XXXX |
| XXXXXXXX XXXXXX | XXX XX, XXXX | $3,390,000 XXX XXXX |
| XXXXXXXX XXXX | XXX XX, XXXX | $2,230,000 XXX XXXX |
| XXXXXXXX XXXXXX | XXX XX, XXXX | $2,249,900 XXX XXXX |

Whitchurch Highlands Public School
Elementary: PublicOur Lady of the Annunciation Catholic Elementary School
Elementary: CatholicLake Wilcox Public School
Elementary: PublicBond Lake Public School
Elementary: PublicSir John A. Macdonald Public School
Elementary: PublicSir Wilfrid Laurier Public School
Elementary: PublicACCESS Program
Secondary: PublicJean Vanier High School
Secondary: CatholicRichmond Green Secondary School
Secondary: PublicCardinal Carter Catholic Secondary School
Secondary: CatholicSt Maximilian Kolbe High School
Secondary: CatholicRichmond Hill High School
Secondary: Public- 5 bath
- 4 bed
- 3500 sqft
32 Stonegate Street, Whitchurch Stouffville, Ontario • L4A 2C1 • Rural Whitchurch-Stouffville
- 5 bath
- 4 bed
28 Longworth Avenue, Richmond Hill, Ontario • L4E 1A2 • Rural Richmond Hill




