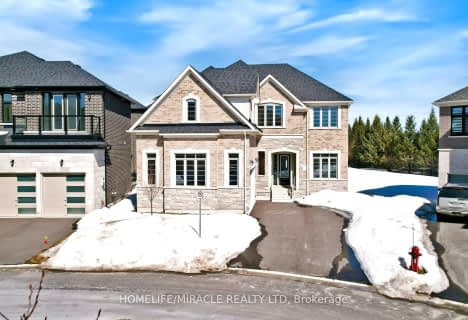Removed on Mar 07, 2019
Note: Property is not currently for sale or for rent.

-
Type: Detached
-
Style: Sidesplit 4
-
Lot Size: 105.69 x 210.24 Feet
-
Age: No Data
-
Taxes: $4,360 per year
-
Days on Site: 97 Days
-
Added: Nov 30, 2018 (3 months on market)
-
Updated:
-
Last Checked: 2 months ago
-
MLS®#: N4313976
-
Listed By: Royal lepage your community realty, brokerage
Stunning 4 Br Home On Private 1/2+Acre;Mins To 404,Shops & Amenities Yet Provides You With Tranquility & Privacy. Decor Designed By Design Line Studios W/Finest Fixtures & Finishing. Soaring Ceilings,Plaster Crown Mouldings & Custom Fp Surrounds Truly Show Off This Homes' Quality. Maple Cabinetry & Prof Grade B/I Appliances Are A Chef's Dream. 2 Master Bdrms, Both W/Luxury Ensuites & Fancy Closets. Fully Finished Lower Lvls W/Rec Rm & Movie Rm.
Extras
Tandem 3+Car Garage Wired For Electric Car Charger & Area For Workshop. 2nd Gated Side Entrance To Fully Fenced Yard. Built-In (Fridge, Dw, 48" Viking Range, Meile Coffee Maker, Mv) All Lighting Fixtures,2 Furnace, 2 A/C,2 Gas Fp,2 Hwt
Property Details
Facts for 54 Felcher Boulevard, Whitchurch Stouffville
Status
Days on Market: 97
Last Status: Terminated
Sold Date: Jan 01, 0001
Closed Date: Jan 01, 0001
Expiry Date: Apr 28, 2019
Unavailable Date: Mar 07, 2019
Input Date: Nov 30, 2018
Property
Status: Sale
Property Type: Detached
Style: Sidesplit 4
Area: Whitchurch Stouffville
Community: Ballantrae
Availability Date: Imm/30/60 Days
Inside
Bedrooms: 4
Bathrooms: 6
Kitchens: 1
Rooms: 11
Den/Family Room: Yes
Air Conditioning: Central Air
Fireplace: Yes
Laundry Level: Main
Central Vacuum: Y
Washrooms: 6
Utilities
Electricity: Yes
Gas: Yes
Cable: Available
Telephone: Available
Building
Basement: Finished
Heat Type: Forced Air
Heat Source: Gas
Exterior: Stone
Exterior: Stucco/Plaster
Water Supply: Municipal
Special Designation: Unknown
Other Structures: Garden Shed
Parking
Driveway: Private
Garage Spaces: 3
Garage Type: Built-In
Covered Parking Spaces: 6
Fees
Tax Year: 2018
Tax Legal Description: Pcl 51-1 Sec M1384;Lt 51 Pl M1384
Taxes: $4,360
Highlights
Feature: Electric Car
Feature: Fenced Yard
Feature: Grnbelt/Conserv
Feature: Level
Feature: Park
Feature: School
Land
Cross Street: Aurora Road/Hwy 48
Municipality District: Whitchurch-Stouffville
Fronting On: East
Pool: None
Sewer: Septic
Lot Depth: 210.24 Feet
Lot Frontage: 105.69 Feet
Lot Irregularities: Rounded At Front
Acres: .50-1.99
Additional Media
- Virtual Tour: https://unbranded.youriguide.com/54_felcher_blvd_whitchurch_stouffville_on
Rooms
Room details for 54 Felcher Boulevard, Whitchurch Stouffville
| Type | Dimensions | Description |
|---|---|---|
| Great Rm Main | 5.77 x 5.51 | Hardwood Floor, Open Concept, Gas Fireplace |
| Dining Main | 4.27 x 5.23 | Hardwood Floor, Coffered Ceiling, Panelled |
| Kitchen Main | 3.96 x 5.64 | Hardwood Floor, B/I Appliances |
| Breakfast Main | 3.23 x 4.19 | Hardwood Floor, W/O To Patio |
| Laundry Main | - | Tile Floor, Access To Garage, Irregular Rm |
| Family Ground | 3.28 x 8.69 | Laminate, W/O To Yard, Gas Fireplace |
| Office Ground | 3.00 x 3.53 | Laminate, 5 Pc Ensuite, Coffered Ceiling |
| Master Upper | 3.81 x 5.84 | Hardwood Floor, W/I Closet, 5 Pc Ensuite |
| Master 2nd | 4.78 x 6.50 | Hardwood Floor, W/I Closet, 5 Pc Ensuite |
| 3rd Br 2nd | 4.27 x 3.66 | Hardwood Floor, Double Closet, 3 Pc Ensuite |
| 4th Br 2nd | 4.27 x 3.66 | Hardwood Floor, Double Closet, 4 Pc Ensuite |
| Rec Lower | 6.55 x 8.23 | Laminate |
| XXXXXXXX | XXX XX, XXXX |
XXXX XXX XXXX |
$X,XXX,XXX |
| XXX XX, XXXX |
XXXXXX XXX XXXX |
$X,XXX,XXX | |
| XXXXXXXX | XXX XX, XXXX |
XXXXXXX XXX XXXX |
|
| XXX XX, XXXX |
XXXXXX XXX XXXX |
$X,XXX,XXX | |
| XXXXXXXX | XXX XX, XXXX |
XXXXXXX XXX XXXX |
|
| XXX XX, XXXX |
XXXXXX XXX XXXX |
$X,XXX,XXX | |
| XXXXXXXX | XXX XX, XXXX |
XXXX XXX XXXX |
$XXX,XXX |
| XXX XX, XXXX |
XXXXXX XXX XXXX |
$XXX,XXX |
| XXXXXXXX XXXX | XXX XX, XXXX | $1,955,000 XXX XXXX |
| XXXXXXXX XXXXXX | XXX XX, XXXX | $1,999,000 XXX XXXX |
| XXXXXXXX XXXXXXX | XXX XX, XXXX | XXX XXXX |
| XXXXXXXX XXXXXX | XXX XX, XXXX | $2,188,000 XXX XXXX |
| XXXXXXXX XXXXXXX | XXX XX, XXXX | XXX XXXX |
| XXXXXXXX XXXXXX | XXX XX, XXXX | $2,288,000 XXX XXXX |
| XXXXXXXX XXXX | XXX XX, XXXX | $818,000 XXX XXXX |
| XXXXXXXX XXXXXX | XXX XX, XXXX | $789,900 XXX XXXX |

Whitchurch Highlands Public School
Elementary: PublicBallantrae Public School
Elementary: PublicSt Mark Catholic Elementary School
Elementary: CatholicSt Brigid Catholic Elementary School
Elementary: CatholicHarry Bowes Public School
Elementary: PublicGlad Park Public School
Elementary: PublicÉSC Pape-François
Secondary: CatholicSacred Heart Catholic High School
Secondary: CatholicStouffville District Secondary School
Secondary: PublicNewmarket High School
Secondary: PublicBur Oak Secondary School
Secondary: PublicPierre Elliott Trudeau High School
Secondary: Public- 4 bath
- 4 bed
46 Iroquois Drive, Whitchurch Stouffville, Ontario • L4A 7X4 • Ballantrae
- 4 bath
- 4 bed
23 Forfardale Road, Whitchurch Stouffville, Ontario • L4A 7X3 • Rural Whitchurch-Stouffville
- 5 bath
- 5 bed
- 3500 sqft
21 Joiner Circle, Whitchurch Stouffville, Ontario • L4A 4W9 • Ballantrae



