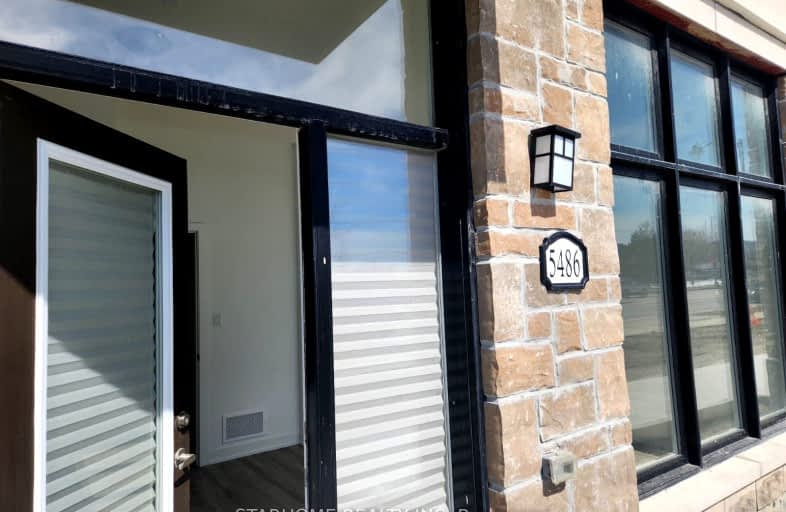Somewhat Walkable
- Some errands can be accomplished on foot.
61
/100
Some Transit
- Most errands require a car.
32
/100
Bikeable
- Some errands can be accomplished on bike.
57
/100

ÉÉC Pape-François
Elementary: Catholic
1.45 km
St Mark Catholic Elementary School
Elementary: Catholic
1.33 km
Oscar Peterson Public School
Elementary: Public
0.91 km
Wendat Village Public School
Elementary: Public
2.43 km
St Brendan Catholic School
Elementary: Catholic
1.48 km
Glad Park Public School
Elementary: Public
1.44 km
ÉSC Pape-François
Secondary: Catholic
1.45 km
Bill Hogarth Secondary School
Secondary: Public
8.76 km
Stouffville District Secondary School
Secondary: Public
1.12 km
St Brother André Catholic High School
Secondary: Catholic
8.12 km
Bur Oak Secondary School
Secondary: Public
7.62 km
Pierre Elliott Trudeau High School
Secondary: Public
9.05 km
-
Reesor Park
ON 9.12km -
Toogood Pond
Carlton Rd (near Main St.), Unionville ON L3R 4J8 11.08km -
Richmond Green Sports Centre & Park
1300 Elgin Mills Rd E (at Leslie St.), Richmond Hill ON L4S 1M5 12.7km
-
RBC Royal Bank
9428 Markham Rd (at Edward Jeffreys Ave.), Markham ON L6E 0N1 6.23km -
TD Bank Financial Group
8545 McCowan Rd (Bur Oak), Markham ON L3P 1W9 10.84km -
CIBC
510 Copper Creek Dr (Donald Cousins Parkway), Markham ON L6B 0S1 11.56km



