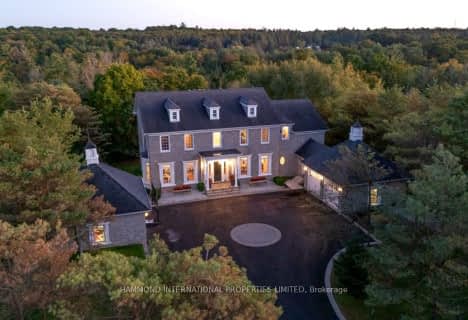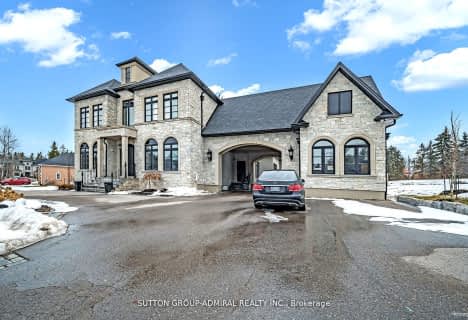
Whitchurch Highlands Public School
Elementary: PublicAurora Grove Public School
Elementary: PublicRick Hansen Public School
Elementary: PublicStonehaven Elementary School
Elementary: PublicNotre Dame Catholic Elementary School
Elementary: CatholicHartman Public School
Elementary: PublicACCESS Program
Secondary: PublicDr G W Williams Secondary School
Secondary: PublicSacred Heart Catholic High School
Secondary: CatholicHuron Heights Secondary School
Secondary: PublicNewmarket High School
Secondary: PublicSt Maximilian Kolbe High School
Secondary: Catholic- 6 bath
- 4 bed
- 5000 sqft
41 Greenvalley Circle, Whitchurch Stouffville, Ontario • L3Y 4W1 • Rural Whitchurch-Stouffville
- 7 bath
- 5 bed
- 5000 sqft
3 Vanvalley Drive, Whitchurch Stouffville, Ontario • L4A 2E1 • Rural Whitchurch-Stouffville
- 5 bath
- 4 bed
- 3500 sqft
32 Stonegate Street, Whitchurch Stouffville, Ontario • L4A 2C1 • Rural Whitchurch-Stouffville



