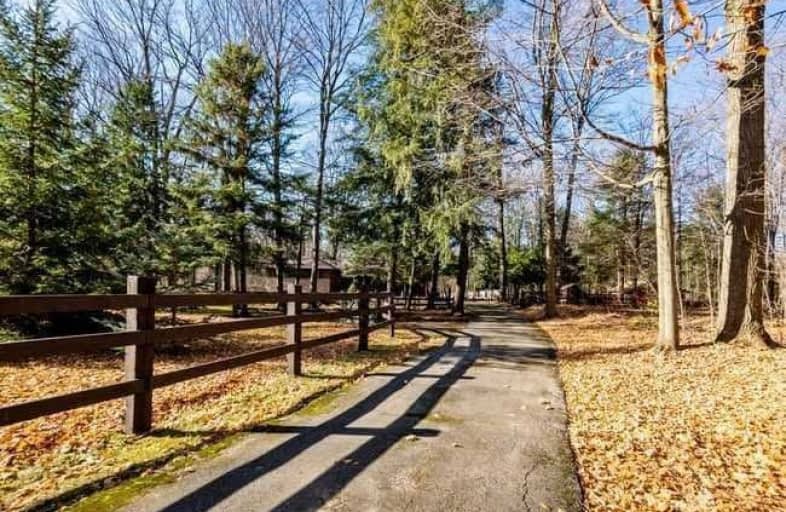Sold on Feb 25, 2021
Note: Property is not currently for sale or for rent.

-
Type: Detached
-
Style: Bungalow
-
Lot Size: 697 x 697 Feet
-
Age: 51-99 years
-
Taxes: $6,138 per year
-
Days on Site: 94 Days
-
Added: Nov 23, 2020 (3 months on market)
-
Updated:
-
Last Checked: 2 months ago
-
MLS®#: N4998396
-
Listed By: Re/max all-stars realty inc., brokerage
This Charming 2 Bedroom Bungalow Is Nestled On A Gorgeous 10 Acre Lot. Meticulously Maintained With Pride Of Ownership Evident Throughout. Surrounded By Manicured Perennial Gardens, And Numerous Outbuildings. The Living Room Overlooks The Courtyard Area And Opens To A Formal Dining Space. The Functional Eat-In Kitchen Offers Ample Cupboards Space And An Adorable Sitting Area Overlooking The Gardens.
Extras
Finished Basement Offers A Family Room, Rec Room With A Built-In Bar And An Exterior Door To The Backyard. This Property Is The Perfect Escape From City Life. Minutes Away From Stouffville, Aurora & Newmarket And All Urban Amenities
Property Details
Facts for 5972 Vivian Road, Whitchurch Stouffville
Status
Days on Market: 94
Last Status: Sold
Sold Date: Feb 25, 2021
Closed Date: Apr 06, 2021
Expiry Date: Mar 29, 2021
Sold Price: $1,395,000
Unavailable Date: Feb 25, 2021
Input Date: Nov 24, 2020
Property
Status: Sale
Property Type: Detached
Style: Bungalow
Age: 51-99
Area: Whitchurch Stouffville
Community: Rural Whitchurch-Stouffville
Availability Date: Tba
Inside
Bedrooms: 2
Bathrooms: 1
Kitchens: 1
Rooms: 6
Den/Family Room: No
Air Conditioning: None
Fireplace: No
Laundry Level: Lower
Central Vacuum: N
Washrooms: 1
Utilities
Electricity: Yes
Gas: No
Telephone: Available
Building
Basement: Finished
Heat Type: Baseboard
Heat Source: Electric
Exterior: Brick
Elevator: N
Water Supply Type: Drilled Well
Water Supply: Well
Special Designation: Unknown
Other Structures: Barn
Other Structures: Workshop
Parking
Driveway: Private
Garage Spaces: 2
Garage Type: Attached
Covered Parking Spaces: 10
Total Parking Spaces: 12
Fees
Tax Year: 2020
Tax Legal Description: Part Of Lot 31 Concession 8 Whitchurch, As In **
Taxes: $6,138
Highlights
Feature: Grnbelt/Cons
Feature: Rolling
Feature: Wooded/Treed
Land
Cross Street: Ninth Line And Vivia
Municipality District: Whitchurch-Stouffville
Fronting On: North
Parcel Number: 036770112
Pool: None
Sewer: Septic
Lot Depth: 697 Feet
Lot Frontage: 697 Feet
Lot Irregularities: 10.10 Acres As Per Mp
Zoning: Env
Farm: Land & Bldgs
Waterfront: None
Additional Media
- Virtual Tour: http://listing.otbxair.com/5972vivianroad/?mls
Rooms
Room details for 5972 Vivian Road, Whitchurch Stouffville
| Type | Dimensions | Description |
|---|---|---|
| Kitchen | 4.63 x 2.77 | |
| Dining | 2.50 x 3.54 | |
| Living | 4.82 x 3.90 | |
| Master | 2.77 x 5.61 | |
| 2nd Br | 3.00 x 3.48 | |
| Family | 3.60 x 4.63 | |
| Rec | 4.94 x 3.11 |
| XXXXXXXX | XXX XX, XXXX |
XXXX XXX XXXX |
$X,XXX,XXX |
| XXX XX, XXXX |
XXXXXX XXX XXXX |
$X,XXX,XXX | |
| XXXXXXXX | XXX XX, XXXX |
XXXXXXX XXX XXXX |
|
| XXX XX, XXXX |
XXXXXX XXX XXXX |
$X,XXX,XXX |
| XXXXXXXX XXXX | XXX XX, XXXX | $1,395,000 XXX XXXX |
| XXXXXXXX XXXXXX | XXX XX, XXXX | $1,488,000 XXX XXXX |
| XXXXXXXX XXXXXXX | XXX XX, XXXX | XXX XXXX |
| XXXXXXXX XXXXXX | XXX XX, XXXX | $1,678,000 XXX XXXX |

Goodwood Public School
Elementary: PublicBallantrae Public School
Elementary: PublicScott Central Public School
Elementary: PublicMount Albert Public School
Elementary: PublicRobert Munsch Public School
Elementary: PublicHarry Bowes Public School
Elementary: PublicÉSC Pape-François
Secondary: CatholicSacred Heart Catholic High School
Secondary: CatholicUxbridge Secondary School
Secondary: PublicStouffville District Secondary School
Secondary: PublicHuron Heights Secondary School
Secondary: PublicNewmarket High School
Secondary: Public

