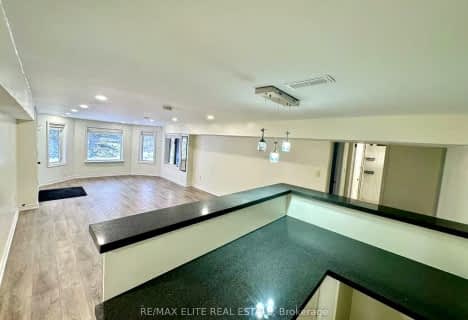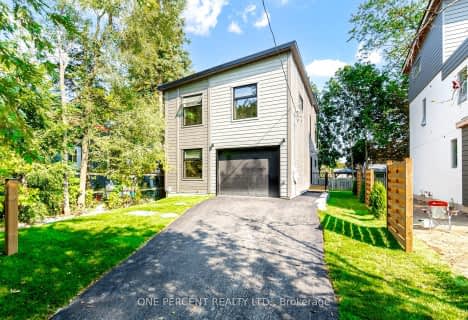Removed on Feb 07, 2019
Note: Property is not currently for sale or for rent.

-
Type: Detached
-
Style: Bungalow-Raised
-
Lot Size: 50 x 100 Feet
-
Age: New
-
Days on Site: 1 Days
-
Added: Feb 06, 2019 (1 day on market)
-
Updated:
-
Last Checked: 2 months ago
-
MLS®#: N4354255
-
Listed By: Nu stream realty (toronto) inc., brokerage
Not To Be Missed!! The Home You've Been Waiting For! Exquisite Custom-Built Raised Bungalow Situated On A Quiet Street In The Heart Of Muscleman's Lake. Steps To The Lake Itself. This New Stunning Home Features 10' Ceilings, Hrdwd Flooring Thr/Out Main Floor & Engineered Flooring On Lower Level, Custom Maple Kitchen W. Drawer Organizers, Stone Countertops & Pantry, 2-Sided Gas Fireplace, 2 Car Garage & Much Much More. Complimented W. Beautiful Craftsmanship.
Extras
House Is Tarion Registered. Apartment/In-Law Suite On Lower Level Features 4th Bedroom & Large Rec Room With Wet Bar & 3Pc Washroom. Landscaping: Beautiful Cedars For Privacy Between Homes. Please See Feature Sheet For Additional Features.
Property Details
Facts for 6 Churchill Drive South, Whitchurch Stouffville
Status
Days on Market: 1
Last Status: Suspended
Sold Date: Jan 01, 0001
Closed Date: Jan 01, 0001
Expiry Date: Apr 07, 2019
Unavailable Date: Feb 07, 2019
Input Date: Feb 06, 2019
Property
Status: Sale
Property Type: Detached
Style: Bungalow-Raised
Age: New
Area: Whitchurch Stouffville
Community: Rural Whitchurch-Stouffville
Availability Date: 3/1/2019
Inside
Bedrooms: 3
Bedrooms Plus: 1
Bathrooms: 3
Kitchens: 1
Rooms: 5
Den/Family Room: Yes
Air Conditioning: Central Air
Fireplace: Yes
Laundry Level: Main
Washrooms: 3
Utilities
Electricity: Yes
Gas: Yes
Cable: Yes
Telephone: Yes
Building
Basement: Apartment
Heat Type: Forced Air
Heat Source: Gas
Exterior: Brick
Water Supply: Municipal
Special Designation: Unknown
Parking
Driveway: Private
Garage Spaces: 2
Garage Type: Built-In
Covered Parking Spaces: 4
Fees
Tax Year: 2019
Tax Legal Description: Lt1 Pl249 Whitchurch T/W R752112 **
Highlights
Feature: Lake/Pond
Feature: Park
Land
Cross Street: 9th Line/Bloomington
Municipality District: Whitchurch-Stouffville
Fronting On: South
Pool: None
Sewer: Septic
Lot Depth: 100 Feet
Lot Frontage: 50 Feet
Rooms
Room details for 6 Churchill Drive South, Whitchurch Stouffville
| Type | Dimensions | Description |
|---|---|---|
| Kitchen Main | 6.25 x 5.49 | Quartz Counter, W/O To Patio, Pantry |
| Master Main | 6.25 x 3.43 | 4 Pc Ensuite, Large Window, Hardwood Floor |
| 2nd Br Main | 3.81 x 3.35 | Large Closet, Hardwood Floor |
| 3rd Br Main | 3.81 x 3.35 | Large Closet, Hardwood Floor |
| Family Main | 4.04 x 3.81 | Fireplace, W/O To Deck, Hardwood Floor |
| 4th Br Lower | 4.88 x 4.20 | Window, Closet |
| Rec Lower | 7.32 x 4.20 | 3 Pc Bath, Window, Bar Sink |
| XXXXXXXX | XXX XX, XXXX |
XXXX XXX XXXX |
$XXX,XXX |
| XXX XX, XXXX |
XXXXXX XXX XXXX |
$XXX,XXX | |
| XXXXXXXX | XXX XX, XXXX |
XXXXXX XXX XXXX |
$X,XXX |
| XXX XX, XXXX |
XXXXXX XXX XXXX |
$X,XXX | |
| XXXXXXXX | XXX XX, XXXX |
XXXXXXX XXX XXXX |
|
| XXX XX, XXXX |
XXXXXX XXX XXXX |
$X,XXX | |
| XXXXXXXX | XXX XX, XXXX |
XXXXXXX XXX XXXX |
|
| XXX XX, XXXX |
XXXXXX XXX XXXX |
$X,XXX,XXX | |
| XXXXXXXX | XXX XX, XXXX |
XXXXXXX XXX XXXX |
|
| XXX XX, XXXX |
XXXXXX XXX XXXX |
$X,XXX,XXX | |
| XXXXXXXX | XXX XX, XXXX |
XXXXXXX XXX XXXX |
|
| XXX XX, XXXX |
XXXXXX XXX XXXX |
$XXX,XXX | |
| XXXXXXXX | XXX XX, XXXX |
XXXX XXX XXXX |
$XXX,XXX |
| XXX XX, XXXX |
XXXXXX XXX XXXX |
$XXX,XXX |
| XXXXXXXX XXXX | XXX XX, XXXX | $955,000 XXX XXXX |
| XXXXXXXX XXXXXX | XXX XX, XXXX | $989,000 XXX XXXX |
| XXXXXXXX XXXXXX | XXX XX, XXXX | $2,450 XXX XXXX |
| XXXXXXXX XXXXXX | XXX XX, XXXX | $2,450 XXX XXXX |
| XXXXXXXX XXXXXXX | XXX XX, XXXX | XXX XXXX |
| XXXXXXXX XXXXXX | XXX XX, XXXX | $2,800 XXX XXXX |
| XXXXXXXX XXXXXXX | XXX XX, XXXX | XXX XXXX |
| XXXXXXXX XXXXXX | XXX XX, XXXX | $1,199,999 XXX XXXX |
| XXXXXXXX XXXXXXX | XXX XX, XXXX | XXX XXXX |
| XXXXXXXX XXXXXX | XXX XX, XXXX | $1,089,000 XXX XXXX |
| XXXXXXXX XXXXXXX | XXX XX, XXXX | XXX XXXX |
| XXXXXXXX XXXXXX | XXX XX, XXXX | $598,000 XXX XXXX |
| XXXXXXXX XXXX | XXX XX, XXXX | $550,000 XXX XXXX |
| XXXXXXXX XXXXXX | XXX XX, XXXX | $499,000 XXX XXXX |

Ballantrae Public School
Elementary: PublicSt Mark Catholic Elementary School
Elementary: CatholicSummitview Public School
Elementary: PublicSt Brigid Catholic Elementary School
Elementary: CatholicHarry Bowes Public School
Elementary: PublicGlad Park Public School
Elementary: PublicÉSC Pape-François
Secondary: CatholicBill Hogarth Secondary School
Secondary: PublicStouffville District Secondary School
Secondary: PublicSt Brother André Catholic High School
Secondary: CatholicBur Oak Secondary School
Secondary: PublicPierre Elliott Trudeau High School
Secondary: Public- 2 bath
- 3 bed
9 Island Lake Drive, Whitchurch Stouffville, Ontario • L4A 7X4 • Rural Whitchurch-Stouffville
- 3 bath
- 4 bed
- 1500 sqft
57 Rosehill Drive, Whitchurch Stouffville, Ontario • L4A 2Y3 • Rural Whitchurch-Stouffville


