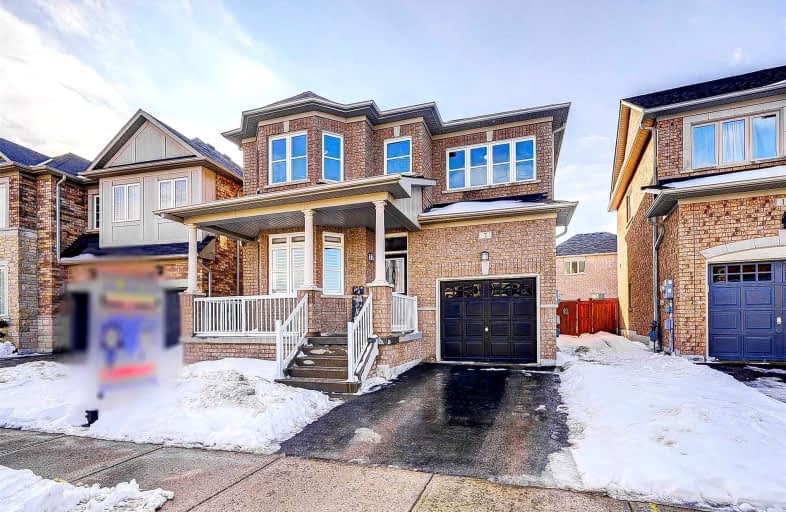Car-Dependent
- Most errands require a car.
Some Transit
- Most errands require a car.
Bikeable
- Some errands can be accomplished on bike.

ÉÉC Pape-François
Elementary: CatholicSt Mark Catholic Elementary School
Elementary: CatholicSummitview Public School
Elementary: PublicSt Brigid Catholic Elementary School
Elementary: CatholicWendat Village Public School
Elementary: PublicSt Brendan Catholic School
Elementary: CatholicÉSC Pape-François
Secondary: CatholicBill Hogarth Secondary School
Secondary: PublicStouffville District Secondary School
Secondary: PublicSt Brother André Catholic High School
Secondary: CatholicMarkham District High School
Secondary: PublicBur Oak Secondary School
Secondary: Public-
Earl of Whitchurch
6204 Main Street, Stouffville, ON L4A 2S5 0.73km -
Mulligan’s On Main
6298 Main Street, Strouffville, ON L4A 1G7 0.77km -
Corner House On Main
6403 Main Street, Stouffville, ON L4A 1G4 0.82km
-
Main Street Bakehouse
6236 Main Street, Whitchurch-Stouffville, ON L4A 2S4 0.72km -
Red Bulb Espresso Bar
6148 Main Street, Whitchurch-Stouffville, ON L4A 1A6 0.73km -
For the Love of Jo
6308 Main Street, Stouffville, ON L4A 1G8 0.8km
-
Stouffville IDA Pharmacy
6212 Main Street, Whitchurch-Stouffville, ON L4A 2S5 0.73km -
Pharmasave
208-5892 Main Street, Stouffville, ON L4A 2S8 1.15km -
Rexall Drugstore
5779 Main Street, Stouffville, ON L4A 4R2 1.34km
-
Golden Crepe Dessert & Bistro
U3-6193 Main Street, Whitchurch-Stouffville, ON L4A 4H8 0.7km -
Pastaggio
6211 Main Street, Whitchurch-Stouffville, ON L4A 2S5 0.7km -
New York Pizza & Wings
6252 Main Street, Stouffville, ON L4A 1E2 0.74km
-
East End Corners
12277 Main Street, Whitchurch-Stouffville, ON L4A 0Y1 1.79km -
SmartCentres Stouffville
1050 Hoover Park Drive, Stouffville, ON L4A 0G9 2.56km -
Chic Thrills
6316 Main Street, Stouffville, ON L4A 1G8 0.8km
-
Bulk Barn
1070 Hoover Park Drive, Stouffville, ON L4A 0K2 1.31km -
Longo's
5773 Main Street, Whitchurch-Stouffville, ON L4A 2T1 1.35km -
Steve & Liz's No Frills
5710 Main Street, Stouffville, ON L4A 8A9 1.5km
-
LCBO
5710 Main Street, Whitchurch-Stouffville, ON L4A 8A9 1.43km -
LCBO
9720 Markham Road, Markham, ON L6E 0H8 7.13km -
LCBO
219 Markham Road, Markham, ON L3P 1Y5 9.21km
-
Circle K
5946 Main Street, Stouffville, ON L4A 3A1 1.03km -
Esso Circle K
5946 Main Street, Stouffville, ON L4A 3A1 1.05km -
Stouffville Nissan
95 Auto Mall Blvd, Stouffville, ON L4A 0W7 1.09km
-
Cineplex Cinemas Markham and VIP
179 Enterprise Boulevard, Suite 169, Markham, ON L6G 0E7 14.29km -
York Cinemas
115 York Blvd, Richmond Hill, ON L4B 3B4 16.81km -
Cineplex Odeon Aurora
15460 Bayview Avenue, Aurora, ON L4G 7J1 16.82km
-
Whitchurch-Stouffville Public Library
2 Park Drive, Stouffville, ON L4A 4K1 0.42km -
Markham Public Library - Cornell
3201 Bur Oak Avenue, Markham, ON L6B 1E3 8.98km -
Pickering Public Library
Claremont Branch, 4941 Old Brock Road, Pickering, ON L1Y 1A6 9.47km
-
Markham Stouffville Hospital
381 Church Street, Markham, ON L3P 7P3 9.06km -
404 Veterinary Referral and Emergency Hospital
510 Harry Walker Parkway S, Newmarket, ON L3Y 0B3 16.95km -
The Scarborough Hospital
3030 Birchmount Road, Scarborough, ON M1W 3W3 18.79km
-
Sunnyridge Park
Stouffville ON 1.6km -
Cornell Rouge Parkette
Cornell Rouge Blvd (at Riverlands St.), Markham ON 8.79km -
Rouge Valley Park
Hwy 48 and Hwy 7, Markham ON L3P 3C4 10.49km
-
CIBC
9690 Hwy 48 N (at Bur Oak Ave.), Markham ON L6E 0H8 7.19km -
BMO Bank of Montreal
9660 Markham Rd, Markham ON L6E 0H8 7.26km -
TD Bank Financial Group
9970 Kennedy Rd, Markham ON L6C 0M4 9.56km
- 4 bath
- 4 bed
- 2500 sqft
67 Duffin Drive, Whitchurch Stouffville, Ontario • L4A 0R6 • Stouffville
- 4 bath
- 4 bed
- 1500 sqft
3 Chambersburg Way, Whitchurch Stouffville, Ontario • L4A 0X9 • Rural Whitchurch-Stouffville
- 4 bath
- 4 bed
- 2000 sqft
94 Creekland Avenue, Whitchurch Stouffville, Ontario • L4A 0B2 • Stouffville
- 4 bath
- 4 bed
339 North Street North, Whitchurch Stouffville, Ontario • L4A 4Z3 • Stouffville
- 2 bath
- 4 bed
18 Charles Street, Whitchurch Stouffville, Ontario • L4A 1B7 • Stouffville
- 4 bath
- 4 bed
- 1500 sqft
41 Cabin Trail Crescent, Whitchurch Stouffville, Ontario • L4A 0S5 • Stouffville
- 3 bath
- 4 bed
181 Byers Pond Way, Whitchurch Stouffville, Ontario • L4A 0M4 • Stouffville









