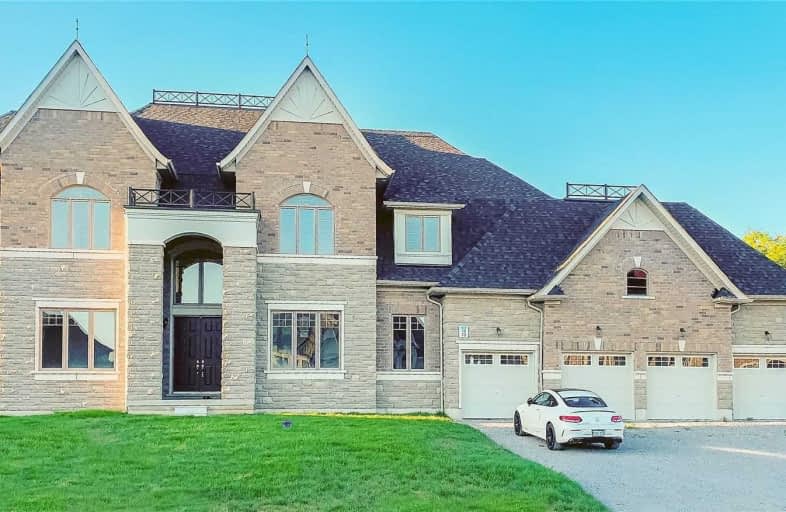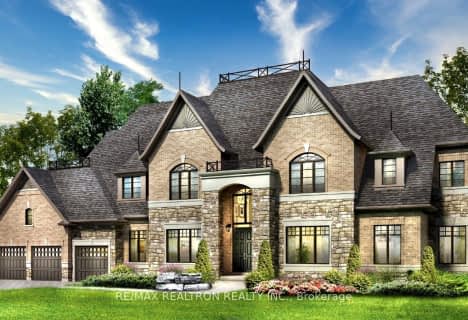
Ballantrae Public School
Elementary: PublicSt Mark Catholic Elementary School
Elementary: CatholicSummitview Public School
Elementary: PublicSt Brigid Catholic Elementary School
Elementary: CatholicHarry Bowes Public School
Elementary: PublicGlad Park Public School
Elementary: PublicÉSC Pape-François
Secondary: CatholicBill Hogarth Secondary School
Secondary: PublicStouffville District Secondary School
Secondary: PublicSt Brother André Catholic High School
Secondary: CatholicMarkham District High School
Secondary: PublicBur Oak Secondary School
Secondary: Public- 7 bath
- 7 bed
- 5000 sqft
86 Green Gables Crescent, Whitchurch Stouffville, Ontario • L4A 5G4 • Rural Whitchurch-Stouffville
- 6 bath
- 7 bed
- 5000 sqft
38 Sam Davis Court, Whitchurch Stouffville, Ontario • L4A 4R4 • Rural Whitchurch-Stouffville




