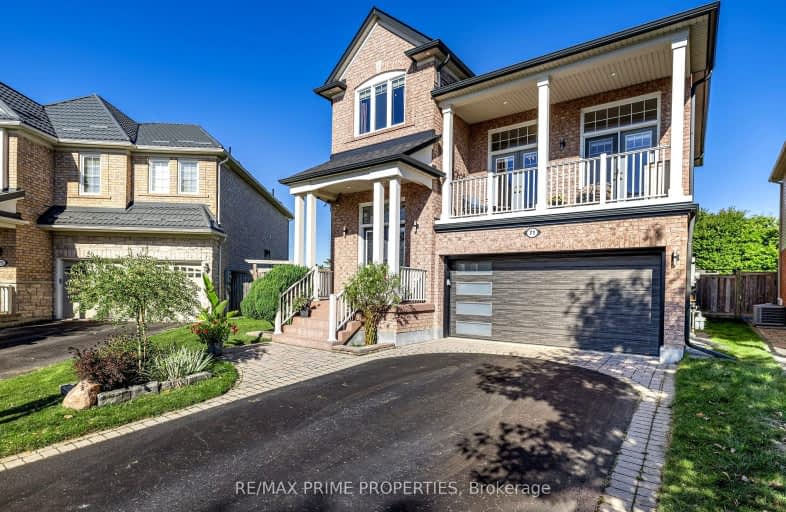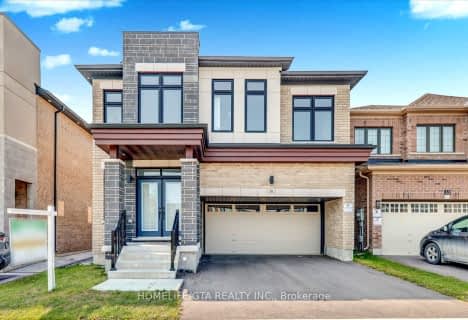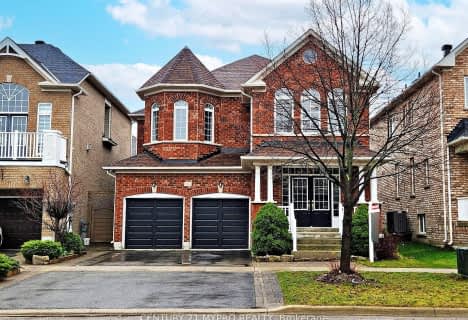Somewhat Walkable
- Some errands can be accomplished on foot.
Some Transit
- Most errands require a car.
Very Bikeable
- Most errands can be accomplished on bike.

ÉÉC Pape-François
Elementary: CatholicSt Mark Catholic Elementary School
Elementary: CatholicOscar Peterson Public School
Elementary: PublicWendat Village Public School
Elementary: PublicSt Brendan Catholic School
Elementary: CatholicGlad Park Public School
Elementary: PublicÉSC Pape-François
Secondary: CatholicBill Hogarth Secondary School
Secondary: PublicStouffville District Secondary School
Secondary: PublicSt Brother André Catholic High School
Secondary: CatholicMarkham District High School
Secondary: PublicBur Oak Secondary School
Secondary: Public-
Reesor Park
ON 8.42km -
Centennial Park
330 Bullock Dr, Ontario 10.16km -
Monarch Park
Ontario 10.19km
-
CIBC
5827 Main St, Whitchurch-Stouffville ON L4A 1X7 0.72km -
RBC Royal Bank
9428 Markham Rd (at Edward Jeffreys Ave.), Markham ON L6E 0N1 5.75km -
TD Bank Financial Group
9870 Hwy 48 (Major Mackenzie Dr), Markham ON L6E 0H7 6.11km
- 4 bath
- 4 bed
38 Suttonrail Way, Whitchurch Stouffville, Ontario • L4A 4X5 • Stouffville
- 4 bath
- 4 bed
816 Millard Street, Whitchurch Stouffville, Ontario • L4A 0B6 • Stouffville
- 4 bath
- 4 bed
376 Mantle Avenue, Whitchurch Stouffville, Ontario • L4A 0R8 • Stouffville
- 4 bath
- 5 bed
- 2500 sqft
29 Yorkleigh Circle, Whitchurch Stouffville, Ontario • L4A 0Z5 • Stouffville
- 4 bath
- 4 bed
- 2000 sqft
203 Lageer Drive, Whitchurch Stouffville, Ontario • L4A 0X1 • Stouffville
- 4 bath
- 4 bed
404 Hoover Park Drive, Whitchurch Stouffville, Ontario • L4A 1P4 • Stouffville
- 4 bath
- 4 bed
- 2500 sqft
42 Grayleaf Drive, Whitchurch Stouffville, Ontario • L4A 0C4 • Stouffville
- 3 bath
- 4 bed
- 2500 sqft
836 Millard Street, Whitchurch Stouffville, Ontario • L4A 4B6 • Stouffville
- 2 bath
- 3 bed
28 O'Brien Avenue, Whitchurch Stouffville, Ontario • L4A 1G6 • Stouffville














