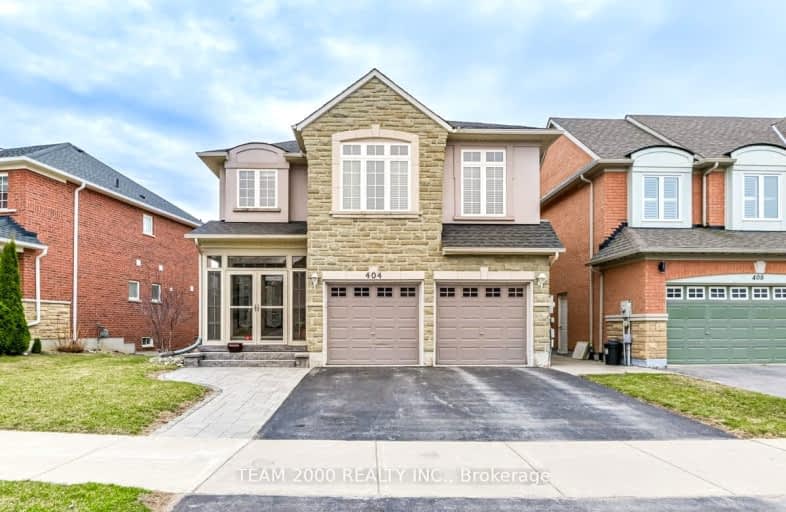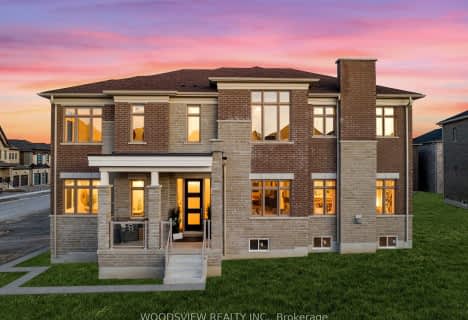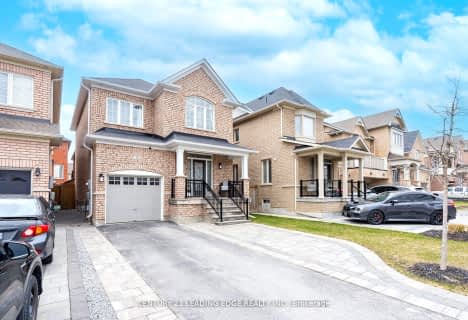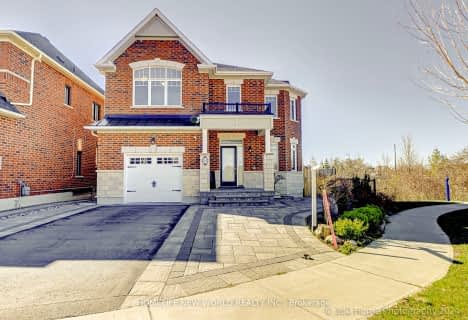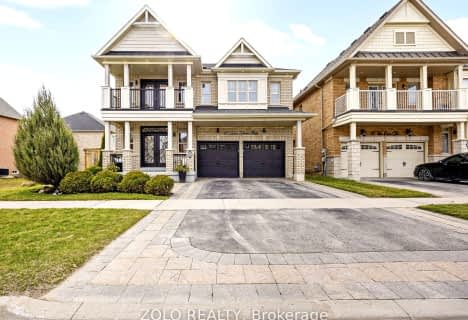Car-Dependent
- Most errands require a car.
Some Transit
- Most errands require a car.
Bikeable
- Some errands can be accomplished on bike.

Barbara Reid Elementary Public School
Elementary: PublicÉÉC Pape-François
Elementary: CatholicSummitview Public School
Elementary: PublicSt Brigid Catholic Elementary School
Elementary: CatholicWendat Village Public School
Elementary: PublicHarry Bowes Public School
Elementary: PublicÉSC Pape-François
Secondary: CatholicBill Hogarth Secondary School
Secondary: PublicStouffville District Secondary School
Secondary: PublicSt Brother André Catholic High School
Secondary: CatholicMarkham District High School
Secondary: PublicBur Oak Secondary School
Secondary: Public-
Swan Lake Park
25 Swan Park Rd (at Williamson Rd), Markham ON 7.68km -
Reesor Park
ON 8.98km -
Toogood Pond
Carlton Rd (near Main St.), Unionville ON L3R 4J8 12.28km
-
Scotiabank
5600 Main St (Main St & Sandale Rd), Stouffville ON L4A 8B7 2.51km -
RBC Royal Bank
9428 Markham Rd (at Edward Jeffreys Ave.), Markham ON L6E 0N1 6.79km -
BMO Bank of Montreal
9660 Markham Rd, Markham ON L6E 0H8 7.64km
- 4 bath
- 3 bed
558 Hoover Park Drive, Whitchurch Stouffville, Ontario • L4A 0S8 • Stouffville
- 3 bath
- 5 bed
- 3000 sqft
28 Sambro Lane, Whitchurch Stouffville, Ontario • L4A 5E2 • Stouffville
- 3 bath
- 4 bed
- 2500 sqft
120 Richard Underhill Avenue, Whitchurch Stouffville, Ontario • L4A 0J4 • Stouffville
- 4 bath
- 4 bed
- 2500 sqft
61 Jacob Way, Whitchurch Stouffville, Ontario • L4A 1K8 • Stouffville
- 4 bath
- 4 bed
- 2500 sqft
136 Park Drive, Whitchurch Stouffville, Ontario • L4A 1J6 • Stouffville
- 5 bath
- 4 bed
- 2500 sqft
19 Grubin Avenue, Whitchurch Stouffville, Ontario • L4A 0C4 • Stouffville
- 5 bath
- 5 bed
- 3000 sqft
11 John Davis Gate, Whitchurch Stouffville, Ontario • L4A 1V5 • Stouffville
- 4 bath
- 4 bed
- 3000 sqft
184 Wesmina Avenue, Whitchurch Stouffville, Ontario • L4A 5A2 • Stouffville
- 4 bath
- 3 bed
- 1500 sqft
175 Dougherty Crescent, Whitchurch Stouffville, Ontario • L4A 0A6 • Stouffville
- 5 bath
- 4 bed
- 3000 sqft
74 Chambersburg Way, Whitchurch Stouffville, Ontario • L4A 0X8 • Stouffville
- 5 bath
- 4 bed
- 3000 sqft
725 Millard Street, Whitchurch Stouffville, Ontario • L4A 0B2 • Stouffville
