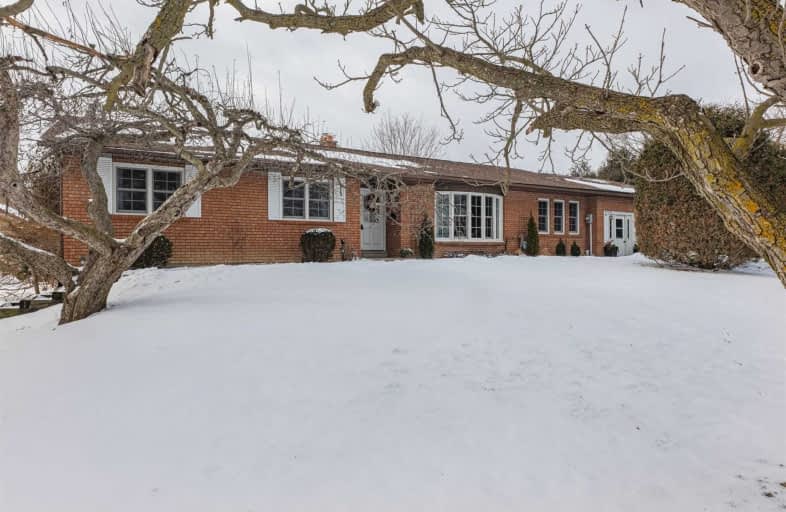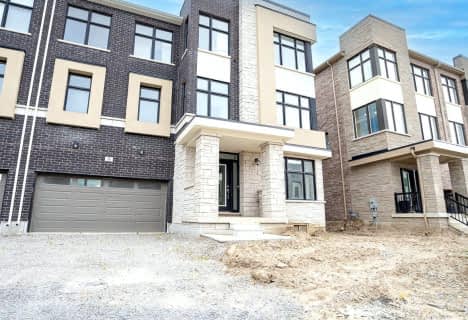Sold on Feb 10, 2021
Note: Property is not currently for sale or for rent.

-
Type: Detached
-
Style: Bungalow
-
Lot Size: 115.28 x 188 Feet
-
Age: No Data
-
Taxes: $6,594 per year
-
Days on Site: 9 Days
-
Added: Feb 01, 2021 (1 week on market)
-
Updated:
-
Last Checked: 2 months ago
-
MLS®#: N5100467
-
Listed By: Century 21 leading edge realty inc., brokerage
Come Discover This Terrific Family Home In The Hamlet Of Gormley. Featuring 3+2 Bedrooms, 2+1 Baths, 2 Kitchens, Main Floor Office, Huge Pantry And Laundry Room, Fully Finished Basement W/ Exterior Separate Entrance All Resting On A Huge Private Lot (Approx. 1/2 Acre) This Home Has So Much To Offer With Great Space Inside & Out! 2 Min To The 404, Around The Corner To Go Station And Close To Everything You Need - This Is Truly The Perfect Family Home For You!
Extras
Includes: Washer, Dryer, Range Top, B/I Double Oven, Microwave, Workbench /Garage, Shed, Antique Wood Stove In Cold Room (Not Functioning), Cold Room Shelving Excludes: Freezer And Shelving In Office, Mirror In Hallway
Property Details
Facts for 8 Union Street, Whitchurch Stouffville
Status
Days on Market: 9
Last Status: Sold
Sold Date: Feb 10, 2021
Closed Date: May 05, 2021
Expiry Date: May 01, 2021
Sold Price: $1,338,000
Unavailable Date: Feb 10, 2021
Input Date: Feb 01, 2021
Prior LSC: Listing with no contract changes
Property
Status: Sale
Property Type: Detached
Style: Bungalow
Area: Whitchurch Stouffville
Community: Rural Whitchurch-Stouffville
Inside
Bedrooms: 3
Bedrooms Plus: 2
Bathrooms: 3
Kitchens: 1
Kitchens Plus: 1
Rooms: 8
Den/Family Room: Yes
Air Conditioning: Central Air
Fireplace: Yes
Laundry Level: Main
Central Vacuum: Y
Washrooms: 3
Building
Basement: Finished
Basement 2: Sep Entrance
Heat Type: Forced Air
Heat Source: Gas
Exterior: Brick
Water Supply: Well
Special Designation: Unknown
Parking
Driveway: Pvt Double
Garage Spaces: 1
Garage Type: Attached
Covered Parking Spaces: 6
Total Parking Spaces: 7
Fees
Tax Year: 2020
Tax Legal Description: Lt 3 Pl 254 Markham; Lt 4 Pl 254 Markham**
Taxes: $6,594
Land
Cross Street: Woodbine And Stouffv
Municipality District: Whitchurch-Stouffville
Fronting On: West
Pool: None
Sewer: Septic
Lot Depth: 188 Feet
Lot Frontage: 115.28 Feet
Lot Irregularities: Approx. 1/2 Acre
Acres: .50-1.99
Additional Media
- Virtual Tour: https://salisburymedia.ca/8-union-street-gormley/
Rooms
Room details for 8 Union Street, Whitchurch Stouffville
| Type | Dimensions | Description |
|---|---|---|
| Kitchen Main | 3.56 x 6.48 | Linoleum, Breakfast Bar, Stainless Steel Appl |
| Breakfast Main | 2.05 x 3.48 | Linoleum, O/Looks Backyard, W/O To Deck |
| Living Main | 3.60 x 5.46 | Hardwood Floor, Bow Window, O/Looks Frontyard |
| Family Main | 4.16 x 5.79 | Parquet Floor, Fireplace, Open Concept |
| Office Main | 3.04 x 3.60 | Parquet Floor, French Doors, Separate Rm |
| Master Main | 3.50 x 4.06 | Parquet Floor, Double Closet |
| 2nd Br Main | 2.99 x 3.50 | Parquet Floor, Closet |
| 3rd Br Main | 2.97 x 3.50 | Parquet Floor, Closet |
| Rec Bsmt | 5.46 x 6.63 | Broadloom, Double Closet |
| Kitchen Bsmt | 2.99 x 4.77 | |
| Living Bsmt | 3.56 x 6.70 | Laminate, Gas Fireplace, Combined W/Dining |
| Br Bsmt | 3.53 x 4.42 | Laminate |
| XXXXXXXX | XXX XX, XXXX |
XXXX XXX XXXX |
$X,XXX,XXX |
| XXX XX, XXXX |
XXXXXX XXX XXXX |
$X,XXX,XXX |
| XXXXXXXX XXXX | XXX XX, XXXX | $1,338,000 XXX XXXX |
| XXXXXXXX XXXXXX | XXX XX, XXXX | $1,199,000 XXX XXXX |

Whitchurch Highlands Public School
Elementary: PublicOur Lady Help of Christians Catholic Elementary School
Elementary: CatholicLake Wilcox Public School
Elementary: PublicRedstone Public School
Elementary: PublicSir John A. Macdonald Public School
Elementary: PublicSir Wilfrid Laurier Public School
Elementary: PublicACCESS Program
Secondary: PublicJean Vanier High School
Secondary: CatholicSt Augustine Catholic High School
Secondary: CatholicRichmond Green Secondary School
Secondary: PublicRichmond Hill High School
Secondary: PublicBayview Secondary School
Secondary: Public- 4 bath
- 3 bed
- 2500 sqft
58 Puisaya Drive, Richmond Hill, Ontario • L4E 1A2 • Rural Richmond Hill



