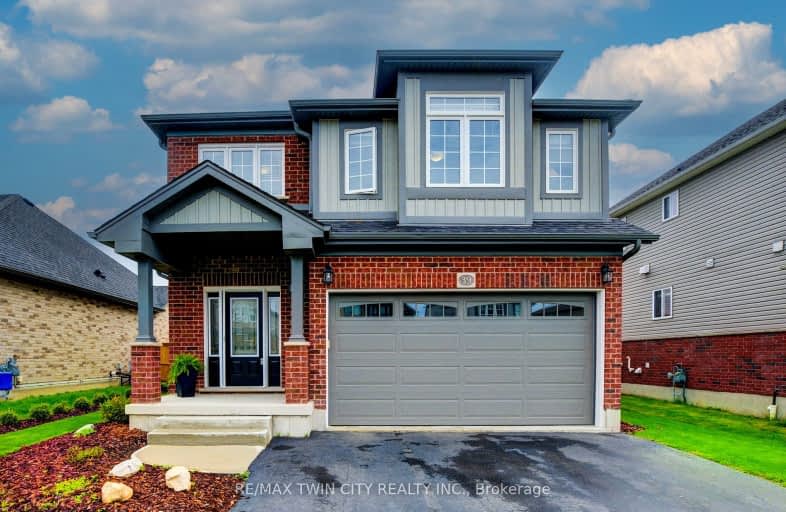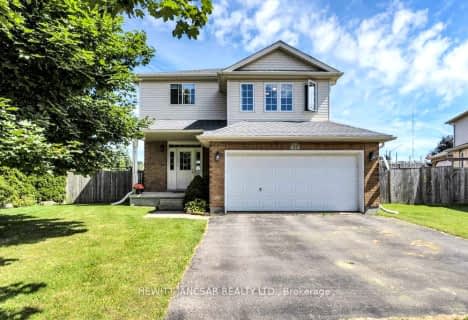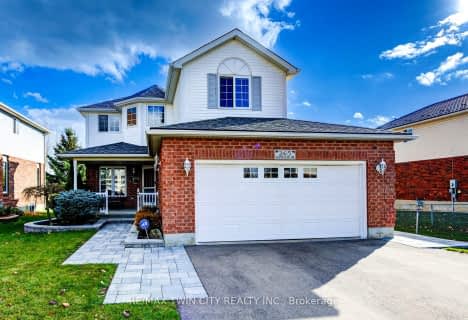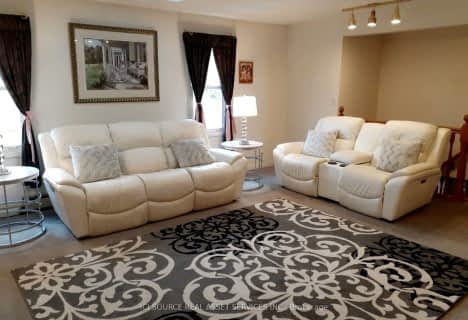Car-Dependent
- Most errands require a car.
Somewhat Bikeable
- Most errands require a car.

Vista Hills Public School
Elementary: PublicGrandview Public School
Elementary: PublicHoly Family Catholic Elementary School
Elementary: CatholicForest Glen Public School
Elementary: PublicSir Adam Beck Public School
Elementary: PublicBaden Public School
Elementary: PublicSt David Catholic Secondary School
Secondary: CatholicForest Heights Collegiate Institute
Secondary: PublicWaterloo Collegiate Institute
Secondary: PublicResurrection Catholic Secondary School
Secondary: CatholicWaterloo-Oxford District Secondary School
Secondary: PublicSir John A Macdonald Secondary School
Secondary: Public-
Sir Adam Beck Community Park
Waterloo ON 1.35km -
Petersburg Community Park
Wilmot ON 5.11km -
Salzburg park
Salzberg Dr, Waterloo ON 8.84km
-
Mennonite Savings and Credit Union
100M Mill St, New Hamburg ON N3A 1R1 4.66km -
TD Canada Trust ATM
114 Huron St, New Hamburg ON N3A 1J3 4.83km -
TD Bank
114 Huron St, New Hamburg ON N3A 1J3 4.84km











