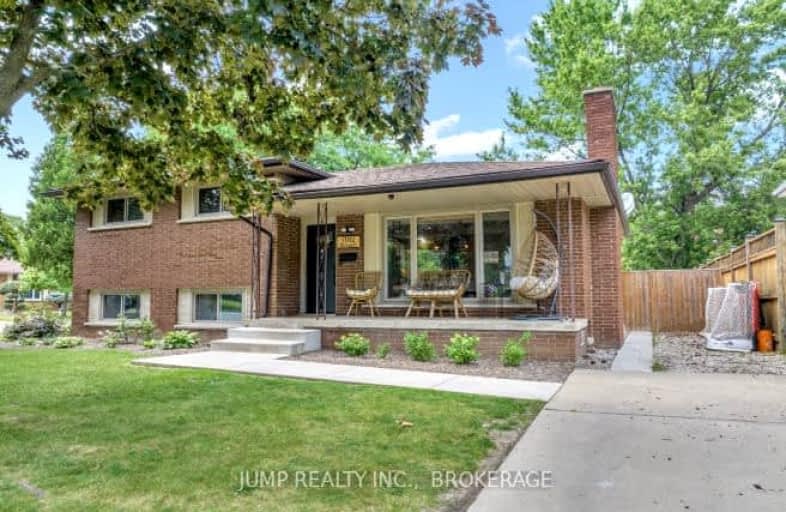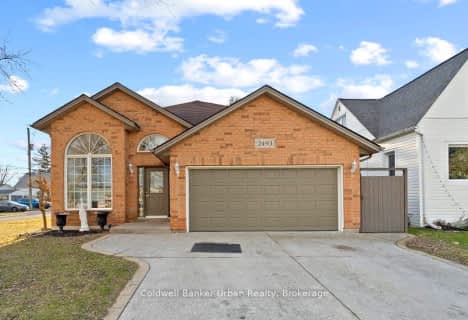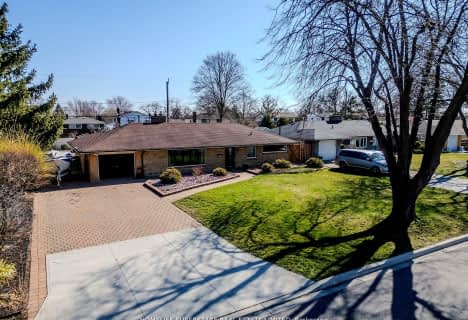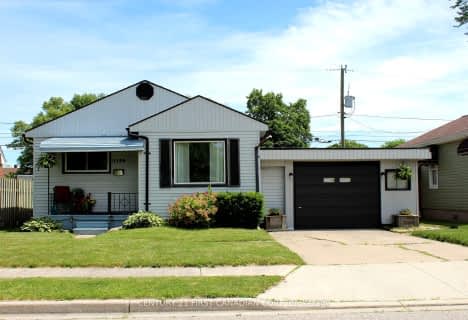Car-Dependent
- Most errands require a car.
Some Transit
- Most errands require a car.
Somewhat Bikeable
- Most errands require a car.

Princess Elizabeth Public School
Elementary: PublicCoronation Public School
Elementary: PublicSt Rose Catholic School
Elementary: CatholicÉcole élémentaire catholique Georges P Vanier
Elementary: CatholicDr. David Suzuki Public School
Elementary: PublicÉcole élémentaire catholique Sainte-Thérèse
Elementary: CatholicÉcole secondaire catholique E.J.Lajeunesse
Secondary: CatholicF J Brennan Catholic High School
Secondary: CatholicW. F. Herman Academy Secondary School
Secondary: PublicRiverside Secondary School
Secondary: PublicWalkerville Collegiate Institute
Secondary: PublicSt Joseph's
Secondary: Catholic











