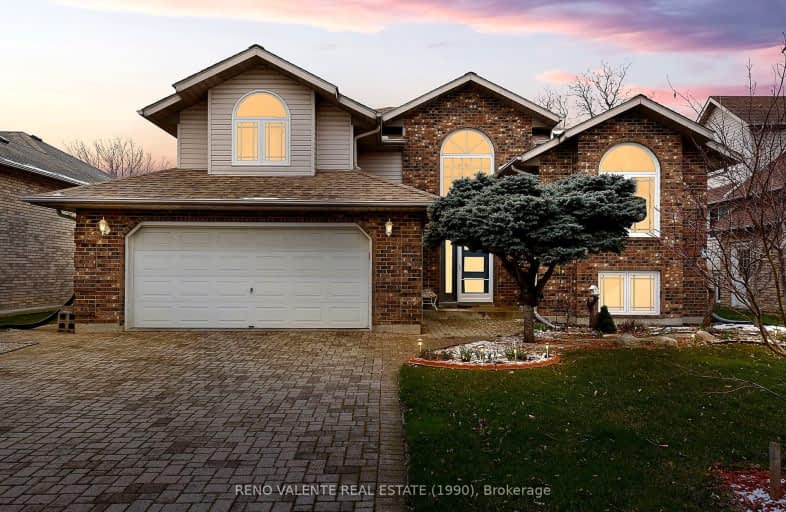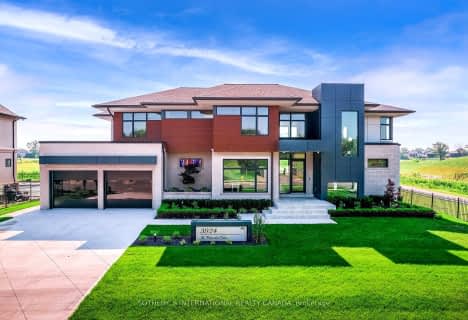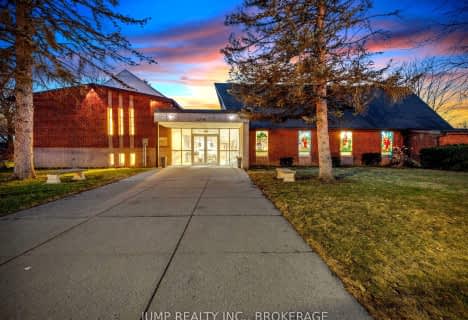
Car-Dependent
- Most errands require a car.
Some Transit
- Most errands require a car.
Bikeable
- Some errands can be accomplished on bike.

St Gabriel Catholic School
Elementary: CatholicRoseland Public School
Elementary: PublicSouthwood Public School
Elementary: PublicOur Lady of Mount Carmel Catholic School
Elementary: CatholicHoly Cross Catholic Elementary School
Elementary: CatholicTalbot Trail Public School
Elementary: PublicWestern Secondary School
Secondary: PublicCatholic Central
Secondary: CatholicHon W C Kennedy Collegiate Institute
Secondary: PublicSandwich Secondary School
Secondary: PublicHoly Names Catholic High School
Secondary: CatholicVincent Massey Secondary School
Secondary: Public-
Brunette Park
LaSalle ON 3.65km -
Optimist Memorial Park
1075 Ypres Ave, Windsor ON N8W 4W4 5.99km -
Malden Park
4200 Malden Rd (at Sun Valley Dr), Windsor ON N9E 3P2 6.52km
-
Bitcoin Depot - Bitcoin ATM
2055 Sandwich W, LaSalle ON N9H 2E1 1.19km -
TD Bank Financial Group
3281 Dougall Ave, Windsor ON N9E 1S8 3.19km -
President's Choice Financial Pavilion and ATM
4371 Walker Rd, Windsor ON N8W 3T6 3.35km










