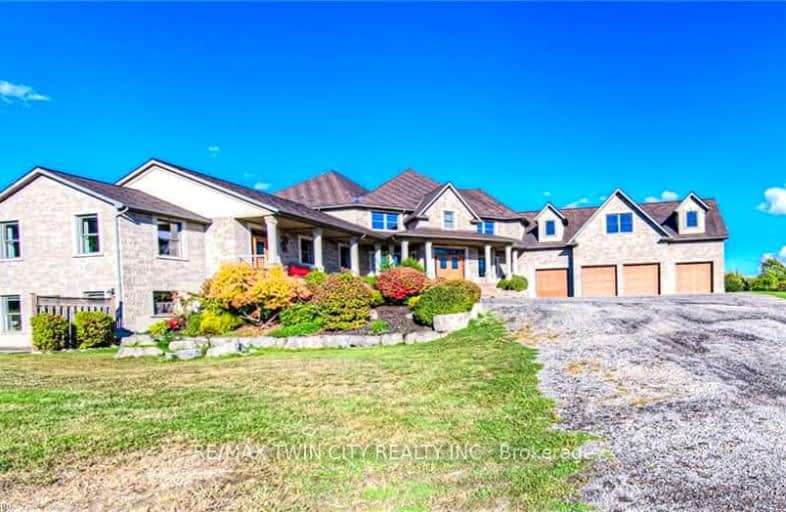Car-Dependent
- Almost all errands require a car.
Somewhat Bikeable
- Most errands require a car.

Chicopee Hills Public School
Elementary: PublicSt Boniface Catholic Elementary School
Elementary: CatholicCrestview Public School
Elementary: PublicLackner Woods Public School
Elementary: PublicBreslau Public School
Elementary: PublicSaint John Paul II Catholic Elementary School
Elementary: CatholicRosemount - U Turn School
Secondary: PublicÉSC Père-René-de-Galinée
Secondary: CatholicPreston High School
Secondary: PublicJacob Hespeler Secondary School
Secondary: PublicEastwood Collegiate Institute
Secondary: PublicGrand River Collegiate Institute
Secondary: Public-
Dr. 65 Holborn
Ontario 5.85km -
Morgan Park
7.13km -
Schneider Park at Freeport
ON 7.36km
-
TD Bank Financial Group
1005 Ottawa St N, Kitchener ON N2A 1H2 6.14km -
CoinFlip Bitcoin ATM
607 Victoria St N, Kitchener ON N2H 5G3 7.5km -
Scotiabank
504 Lancaster St W, Kitchener ON N2K 1L9 7.81km


