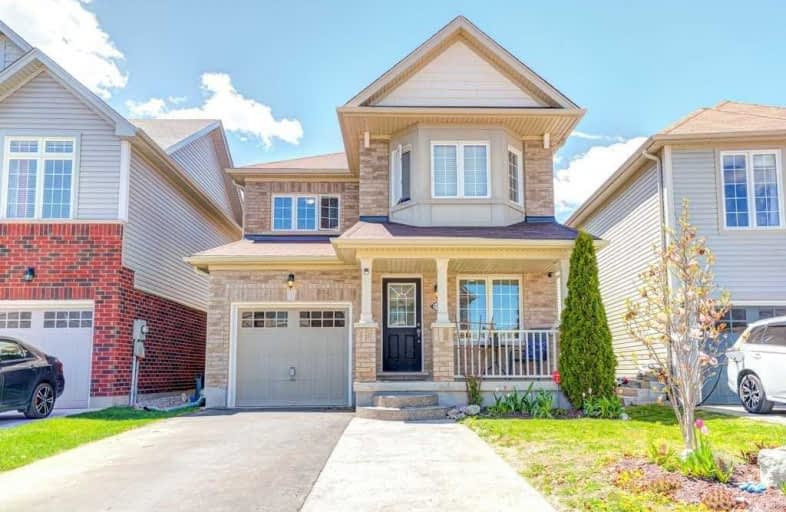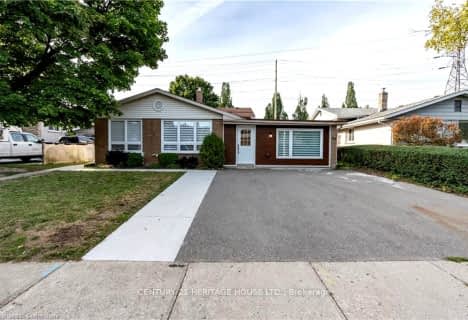Sold on May 28, 2021
Note: Property is not currently for sale or for rent.

-
Type: Detached
-
Style: 2-Storey
-
Size: 1500 sqft
-
Lot Size: 30.18 x 104.99 Feet
-
Age: 6-15 years
-
Taxes: $3,315 per year
-
Days on Site: 15 Days
-
Added: May 13, 2021 (2 weeks on market)
-
Updated:
-
Last Checked: 1 hour ago
-
MLS®#: X5233961
-
Listed By: Davenport realty, brokerage
Fantastic 2 Storey Home Loaded With The Features That You Want Inside And Out. Almost All Brick Exterior, Front Porch, Stamped Concrete Walkway And Low Maintenance Landscaping. Short Drive To 401, Highway 7, Region Of Waterloo International Airport, Kitchener, Waterloo, Guelph, And Cambridge. Walking Distance To Parks, Schools, And Trails Along The Grand River.
Extras
***Legal Desc Contin'd*** Subject To An Easement For Entry As In Wr700620. No Children Allowed.No Phone Requests;Out Of Town Agent Email Us Your Brokerage Details & Cell #.No Day Codes Will Be Given.
Property Details
Facts for 118 Starlight Avenue, Woolwich
Status
Days on Market: 15
Last Status: Sold
Sold Date: May 28, 2021
Closed Date: Jul 19, 2021
Expiry Date: Jul 13, 2021
Sold Price: $760,000
Unavailable Date: May 28, 2021
Input Date: May 13, 2021
Property
Status: Sale
Property Type: Detached
Style: 2-Storey
Size (sq ft): 1500
Age: 6-15
Area: Woolwich
Availability Date: 30 - 59 Days
Assessment Amount: $374,000
Assessment Year: 2021
Inside
Bedrooms: 5
Bathrooms: 3
Kitchens: 1
Rooms: 14
Den/Family Room: Yes
Air Conditioning: Central Air
Fireplace: No
Laundry Level: Lower
Washrooms: 3
Building
Basement: Finished
Basement 2: Full
Heat Type: Forced Air
Heat Source: Gas
Exterior: Brick
Exterior: Vinyl Siding
Energy Certificate: N
Green Verification Status: N
Water Supply: Municipal
Special Designation: Unknown
Parking
Driveway: Private
Garage Spaces: 1
Garage Type: Attached
Covered Parking Spaces: 2
Total Parking Spaces: 3
Fees
Tax Year: 2021
Tax Legal Description: Lot 62, Plan 58M524 Subject ***Contin'd In Extras
Taxes: $3,315
Highlights
Feature: Park
Feature: Rec Centre
Feature: River/Stream
Land
Cross Street: Woolwich St S To And
Municipality District: Woolwich
Fronting On: North
Parcel Number: 227135234
Pool: None
Sewer: Sewers
Lot Depth: 104.99 Feet
Lot Frontage: 30.18 Feet
Acres: < .50
Zoning: Res
Additional Media
- Virtual Tour: https://youriguide.com/118_starlight_ave_breslau_on/
Rooms
Room details for 118 Starlight Avenue, Woolwich
| Type | Dimensions | Description |
|---|---|---|
| Living Main | 3.56 x 4.62 | |
| Bathroom Main | - | 2 Pc Bath |
| Kitchen Main | 2.92 x 3.05 | |
| Dining Main | 2.92 x 2.11 | |
| Family Main | 3.53 x 4.44 | |
| Br 2nd | 3.53 x 3.68 | W/I Closet |
| Br 2nd | 3.00 x 3.12 | |
| Bathroom 2nd | - | 4 Pc Bath |
| Br 2nd | 4.83 x 5.05 | |
| Bathroom 2nd | - | 4 Pc Bath, Ensuite Bath |
| Br 2nd | 3.10 x 3.15 | |
| Br Bsmt | 3.28 x 4.55 |
| XXXXXXXX | XXX XX, XXXX |
XXXX XXX XXXX |
$XXX,XXX |
| XXX XX, XXXX |
XXXXXX XXX XXXX |
$XXX,XXX |
| XXXXXXXX XXXX | XXX XX, XXXX | $760,000 XXX XXXX |
| XXXXXXXX XXXXXX | XXX XX, XXXX | $749,900 XXX XXXX |

Chicopee Hills Public School
Elementary: PublicCanadian Martyrs Catholic Elementary School
Elementary: CatholicCrestview Public School
Elementary: PublicLackner Woods Public School
Elementary: PublicBreslau Public School
Elementary: PublicSaint John Paul II Catholic Elementary School
Elementary: CatholicRosemount - U Turn School
Secondary: PublicÉSC Père-René-de-Galinée
Secondary: CatholicEastwood Collegiate Institute
Secondary: PublicGrand River Collegiate Institute
Secondary: PublicSt Mary's High School
Secondary: CatholicCameron Heights Collegiate Institute
Secondary: Public- — bath
- — bed
- — sqft
34 Dooley Drive, Kitchener, Ontario • N2A 1L4 • Kitchener



