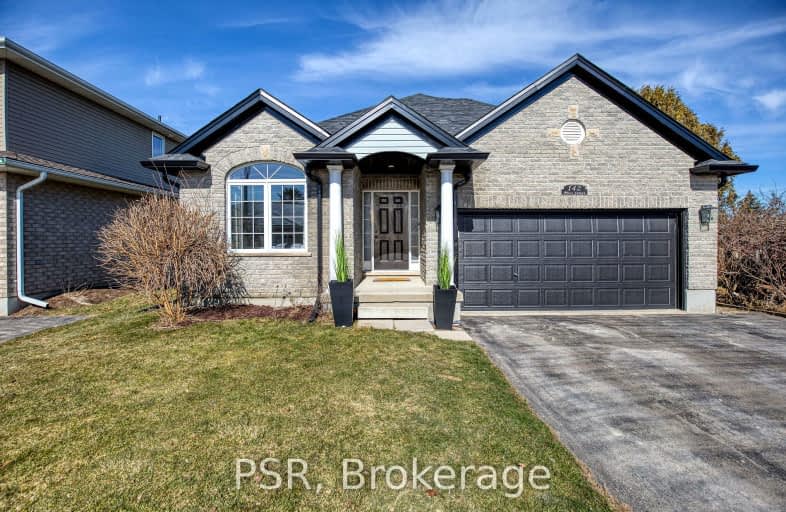
Video Tour
Car-Dependent
- Most errands require a car.
25
/100
Somewhat Bikeable
- Most errands require a car.
45
/100

St Teresa of Avila Catholic Elementary School
Elementary: Catholic
0.56 km
Floradale Public School
Elementary: Public
4.63 km
St Jacobs Public School
Elementary: Public
6.60 km
Riverside Public School
Elementary: Public
1.76 km
Park Manor Public School
Elementary: Public
0.87 km
John Mahood Public School
Elementary: Public
1.22 km
St David Catholic Secondary School
Secondary: Catholic
12.85 km
Kitchener Waterloo Collegiate and Vocational School
Secondary: Public
16.36 km
Bluevale Collegiate Institute
Secondary: Public
14.63 km
Waterloo Collegiate Institute
Secondary: Public
13.32 km
Elmira District Secondary School
Secondary: Public
1.23 km
Sir John A Macdonald Secondary School
Secondary: Public
13.68 km



