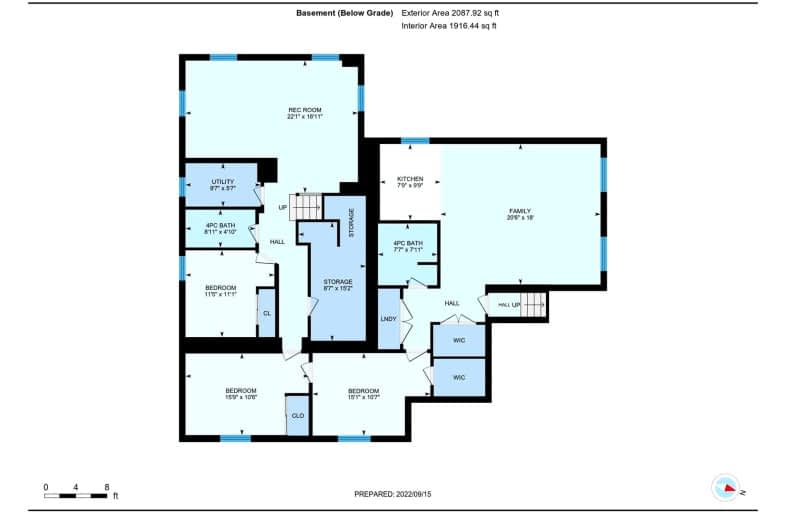Sold on Nov 24, 2022
Note: Property is not currently for sale or for rent.

-
Type: Detached
-
Style: Bungalow
-
Lot Size: 84.91 x 205.98 Feet
-
Age: No Data
-
Taxes: $4,420 per year
-
Days on Site: 69 Days
-
Added: Sep 16, 2022 (2 months on market)
-
Updated:
-
Last Checked: 3 hours ago
-
MLS®#: X5766155
-
Listed By: Re/max twin city realty inc., brokerage
Show With Pride, Home Is In Excellent Condition And Must Be Seen To Be Appreciated . This Beautiful Home Features A Total Living Space Of Over 4200 Sq Ft With A Possible 7 Bedrooms And 5 Baths. .From The Foyer You'll Immediately Notice The Vaulted Ceiling In The Main Open-Concept Living Area ,Featuring A Dining Room, A Kitchen With An Island Breakfast Bar, And A Cozy Living Room With A Gas Fireplace, To A Large Deck For Entertaining. This Level Has 4 Bedrooms. The Primary Bedroom, With 4 Piece Ensuite Also
Extras
Features A Walk-Out To A Swim Spa Hot Tub Over Looking The Back Yard . The Lower Level Fully Finished And Features A Rec Room, A 4 Piece Bath And 2 More Bedrooms .Also Featured Is A One Bedroom In Law Suite With Laundry .
Property Details
Facts for 158 Woolwich Street South, Woolwich
Status
Days on Market: 69
Last Status: Sold
Sold Date: Nov 24, 2022
Closed Date: Dec 19, 2022
Expiry Date: Dec 16, 2022
Sold Price: $1,000,000
Unavailable Date: Nov 24, 2022
Input Date: Sep 16, 2022
Property
Status: Sale
Property Type: Detached
Style: Bungalow
Area: Woolwich
Assessment Amount: $485,000
Assessment Year: 2022
Inside
Bedrooms: 7
Bathrooms: 5
Kitchens: 2
Rooms: 14
Den/Family Room: Yes
Air Conditioning: Central Air
Fireplace: Yes
Washrooms: 5
Building
Basement: Apartment
Basement 2: Finished
Heat Type: Forced Air
Heat Source: Gas
Exterior: Vinyl Siding
Water Supply Type: Dug Well
Water Supply: Well
Special Designation: Unknown
Retirement: N
Parking
Driveway: Front Yard
Garage Spaces: 2
Garage Type: Attached
Covered Parking Spaces: 5
Total Parking Spaces: 7
Fees
Tax Year: 2022
Tax Legal Description: P Woolwicht Lt 115 Gct Twp Of Waterloo As In
Taxes: $4,420
Land
Cross Street: Victoria St To Woolw
Municipality District: Woolwich
Fronting On: East
Parcel Number: 227130079
Pool: None
Sewer: Septic
Lot Depth: 205.98 Feet
Lot Frontage: 84.91 Feet
Acres: < .50
Zoning: R1
| XXXXXXXX | XXX XX, XXXX |
XXXX XXX XXXX |
$X,XXX,XXX |
| XXX XX, XXXX |
XXXXXX XXX XXXX |
$XXX,XXX | |
| XXXXXXXX | XXX XX, XXXX |
XXXXXXX XXX XXXX |
|
| XXX XX, XXXX |
XXXXXX XXX XXXX |
$X,XXX,XXX | |
| XXXXXXXX | XXX XX, XXXX |
XXXXXXX XXX XXXX |
|
| XXX XX, XXXX |
XXXXXX XXX XXXX |
$X,XXX,XXX | |
| XXXXXXXX | XXX XX, XXXX |
XXXXXXX XXX XXXX |
|
| XXX XX, XXXX |
XXXXXX XXX XXXX |
$X,XXX,XXX |
| XXXXXXXX XXXX | XXX XX, XXXX | $1,000,000 XXX XXXX |
| XXXXXXXX XXXXXX | XXX XX, XXXX | $999,900 XXX XXXX |
| XXXXXXXX XXXXXXX | XXX XX, XXXX | XXX XXXX |
| XXXXXXXX XXXXXX | XXX XX, XXXX | $1,299,900 XXX XXXX |
| XXXXXXXX XXXXXXX | XXX XX, XXXX | XXX XXXX |
| XXXXXXXX XXXXXX | XXX XX, XXXX | $1,099,900 XXX XXXX |
| XXXXXXXX XXXXXXX | XXX XX, XXXX | XXX XXXX |
| XXXXXXXX XXXXXX | XXX XX, XXXX | $1,600,000 XXX XXXX |

Chicopee Hills Public School
Elementary: PublicCanadian Martyrs Catholic Elementary School
Elementary: CatholicCrestview Public School
Elementary: PublicLackner Woods Public School
Elementary: PublicBreslau Public School
Elementary: PublicSaint John Paul II Catholic Elementary School
Elementary: CatholicRosemount - U Turn School
Secondary: PublicÉSC Père-René-de-Galinée
Secondary: CatholicEastwood Collegiate Institute
Secondary: PublicGrand River Collegiate Institute
Secondary: PublicSt Mary's High School
Secondary: CatholicCameron Heights Collegiate Institute
Secondary: Public

