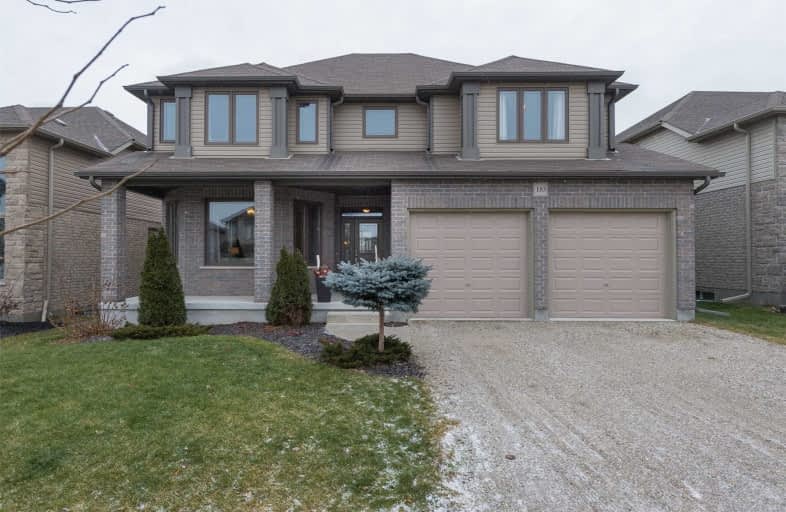
Chicopee Hills Public School
Elementary: Public
5.05 km
Mackenzie King Public School
Elementary: Public
4.04 km
Canadian Martyrs Catholic Elementary School
Elementary: Catholic
4.23 km
Lackner Woods Public School
Elementary: Public
4.28 km
Breslau Public School
Elementary: Public
1.44 km
Saint John Paul II Catholic Elementary School
Elementary: Catholic
4.60 km
Rosemount - U Turn School
Secondary: Public
4.93 km
ÉSC Père-René-de-Galinée
Secondary: Catholic
7.69 km
Bluevale Collegiate Institute
Secondary: Public
7.43 km
Eastwood Collegiate Institute
Secondary: Public
6.96 km
Grand River Collegiate Institute
Secondary: Public
4.27 km
Cameron Heights Collegiate Institute
Secondary: Public
7.66 km











