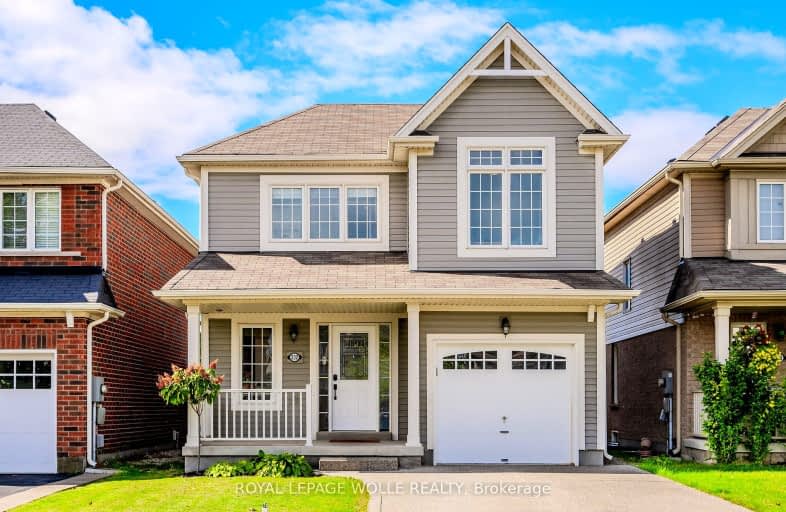Car-Dependent
- Almost all errands require a car.
17
/100
Somewhat Bikeable
- Most errands require a car.
33
/100

Chicopee Hills Public School
Elementary: Public
3.01 km
Canadian Martyrs Catholic Elementary School
Elementary: Catholic
2.42 km
Crestview Public School
Elementary: Public
2.68 km
Lackner Woods Public School
Elementary: Public
2.17 km
Breslau Public School
Elementary: Public
0.73 km
Saint John Paul II Catholic Elementary School
Elementary: Catholic
2.62 km
Rosemount - U Turn School
Secondary: Public
3.32 km
ÉSC Père-René-de-Galinée
Secondary: Catholic
6.07 km
Eastwood Collegiate Institute
Secondary: Public
4.94 km
Grand River Collegiate Institute
Secondary: Public
2.21 km
St Mary's High School
Secondary: Catholic
7.13 km
Cameron Heights Collegiate Institute
Secondary: Public
5.91 km
-
Dr. 65 Holborn
Ontario 3.01km -
Squishie's House
251 Ottawa St (Webber Street), Kitchener ON 4.64km -
Morgan Park
4.95km
-
TD Bank Financial Group
1005 Ottawa St N, Kitchener ON N2A 1H2 3.25km -
CoinFlip Bitcoin ATM
607 Victoria St N, Kitchener ON N2H 5G3 4.68km -
Scotiabank
504 Lancaster St W, Kitchener ON N2K 1L9 5.33km












