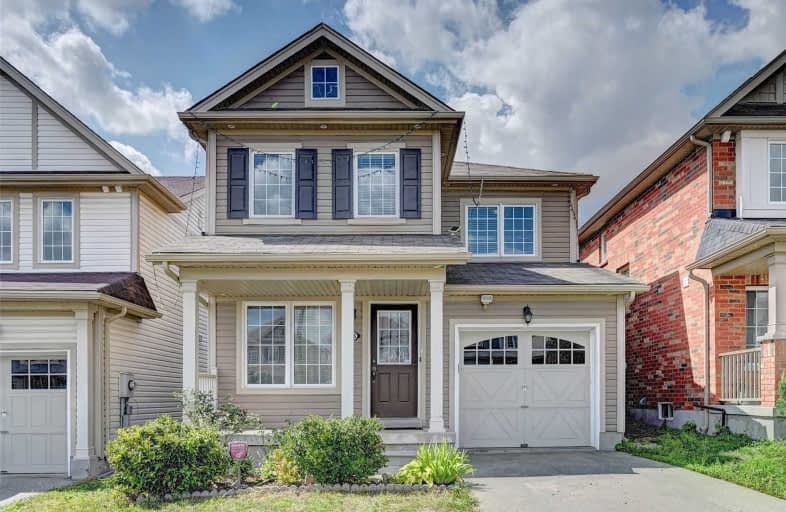Sold on Sep 15, 2020
Note: Property is not currently for sale or for rent.

-
Type: Detached
-
Style: 2-Storey
-
Size: 1500 sqft
-
Lot Size: 30.02 x 106.33 Feet
-
Age: 6-15 years
-
Taxes: $3,254 per year
-
Days on Site: 13 Days
-
Added: Sep 01, 2020 (1 week on market)
-
Updated:
-
Last Checked: 2 hours ago
-
MLS®#: X4896164
-
Listed By: One percent realty ltd., brokerage
Backing Onto Grand River And Open Space, This 1751 Sq Ft Plus 818 Sq Ft Finished Lower Floor (2,569 In Total) 4 +1 Bedroom Home Is A Hidden Gem. Open Concept And Bright With Many Recent Updates Such As Permitted Finished Basement (19), New Main Level Flooring (20), Washing Machine & Dryer (20), New Toilets Upper Level (20), Newly Painted (20). Backs Onto Beautiful Green Space. Close To Everything Yet Feels Like You Live In The Country!
Extras
Wall Mount & Tv In Family Room With Built In Surround Speaker System, Kitchen Appliances, Lower Level Fridge, Owned Water Heater & 6 Year Transferable Warranty For $25, All Elfs, Window Blinds, Backyard Shed.
Property Details
Facts for 256 Norwich Road, Woolwich
Status
Days on Market: 13
Last Status: Sold
Sold Date: Sep 15, 2020
Closed Date: Oct 26, 2020
Expiry Date: Nov 02, 2020
Sold Price: $640,000
Unavailable Date: Sep 15, 2020
Input Date: Sep 02, 2020
Property
Status: Sale
Property Type: Detached
Style: 2-Storey
Size (sq ft): 1500
Age: 6-15
Area: Woolwich
Availability Date: Tbd
Inside
Bedrooms: 4
Bedrooms Plus: 1
Bathrooms: 4
Kitchens: 1
Rooms: 12
Den/Family Room: Yes
Air Conditioning: Central Air
Fireplace: No
Laundry Level: Upper
Washrooms: 4
Building
Basement: Finished
Heat Type: Forced Air
Heat Source: Gas
Exterior: Brick
Exterior: Vinyl Siding
Elevator: N
Water Supply: Municipal
Special Designation: Unknown
Parking
Driveway: Private
Garage Spaces: 1
Garage Type: Built-In
Covered Parking Spaces: 2
Total Parking Spaces: 3
Fees
Tax Year: 2020
Tax Legal Description: Lot 34, Plan 58M501 Subject To An Easement For Ent
Taxes: $3,254
Highlights
Feature: Clear View
Feature: Fenced Yard
Feature: Grnbelt/Conserv
Feature: Park
Feature: Place Of Worship
Feature: School
Land
Cross Street: Woolwich St & Andove
Municipality District: Woolwich
Fronting On: West
Pool: None
Sewer: Sewers
Lot Depth: 106.33 Feet
Lot Frontage: 30.02 Feet
Rooms
Room details for 256 Norwich Road, Woolwich
| Type | Dimensions | Description |
|---|---|---|
| Living Main | - | Laminate |
| Family Main | - | Built-In Speakers, Open Concept |
| Kitchen Main | - | Family Size Kitchen, Open Concept |
| Dining Main | - | W/O To Terrace |
| Master Upper | - | 4 Pc Ensuite, W/I Closet |
| 2nd Br Upper | - | |
| 3rd Br Upper | - | |
| 4th Br Upper | - | |
| 5th Br Lower | - | |
| Office Lower | - | Large Window |
| Library Lower | - | |
| Pantry Lower | - |
| XXXXXXXX | XXX XX, XXXX |
XXXX XXX XXXX |
$XXX,XXX |
| XXX XX, XXXX |
XXXXXX XXX XXXX |
$XXX,XXX |
| XXXXXXXX XXXX | XXX XX, XXXX | $640,000 XXX XXXX |
| XXXXXXXX XXXXXX | XXX XX, XXXX | $589,900 XXX XXXX |

Chicopee Hills Public School
Elementary: PublicCanadian Martyrs Catholic Elementary School
Elementary: CatholicCrestview Public School
Elementary: PublicLackner Woods Public School
Elementary: PublicBreslau Public School
Elementary: PublicSaint John Paul II Catholic Elementary School
Elementary: CatholicRosemount - U Turn School
Secondary: PublicÉSC Père-René-de-Galinée
Secondary: CatholicEastwood Collegiate Institute
Secondary: PublicGrand River Collegiate Institute
Secondary: PublicSt Mary's High School
Secondary: CatholicCameron Heights Collegiate Institute
Secondary: Public

