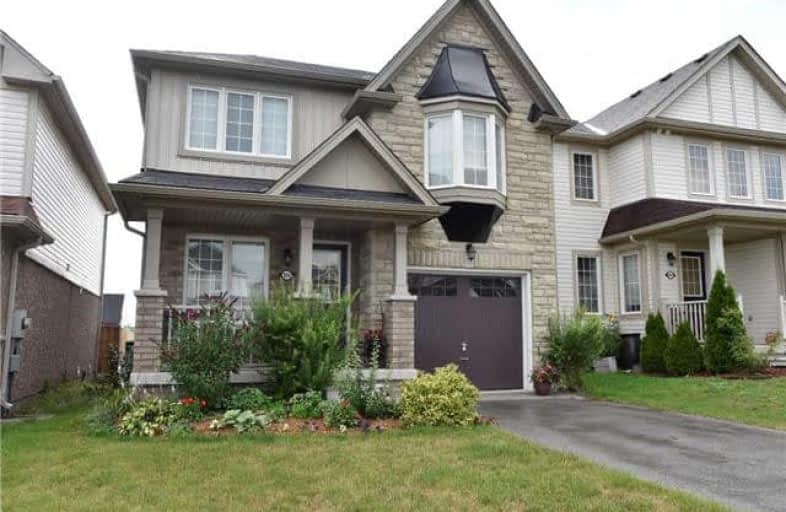
Chicopee Hills Public School
Elementary: Public
2.94 km
Canadian Martyrs Catholic Elementary School
Elementary: Catholic
2.40 km
Crestview Public School
Elementary: Public
2.63 km
Lackner Woods Public School
Elementary: Public
2.10 km
Breslau Public School
Elementary: Public
0.79 km
Saint John Paul II Catholic Elementary School
Elementary: Catholic
2.55 km
Rosemount - U Turn School
Secondary: Public
3.31 km
ÉSC Père-René-de-Galinée
Secondary: Catholic
6.00 km
Eastwood Collegiate Institute
Secondary: Public
4.90 km
Grand River Collegiate Institute
Secondary: Public
2.17 km
St Mary's High School
Secondary: Catholic
7.08 km
Cameron Heights Collegiate Institute
Secondary: Public
5.88 km



