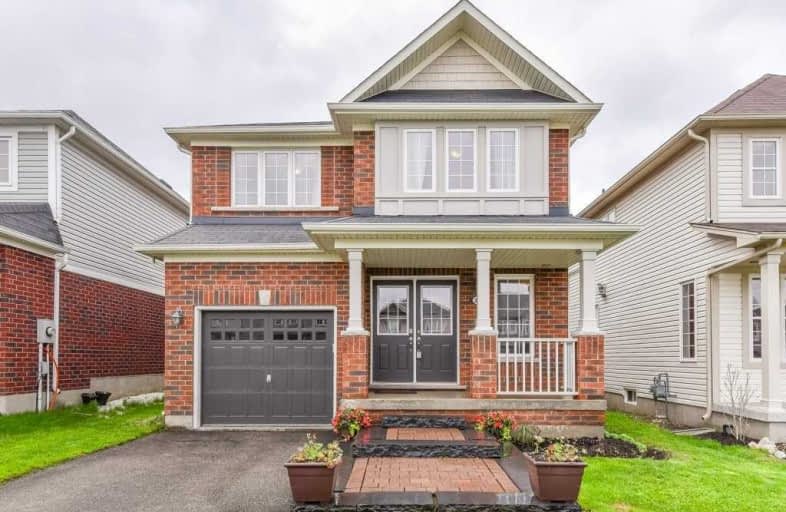Sold on Jun 19, 2019
Note: Property is not currently for sale or for rent.

-
Type: Detached
-
Style: 2-Storey
-
Size: 1500 sqft
-
Lot Size: 33 x 127 Feet
-
Age: 6-15 years
-
Taxes: $3,019 per year
-
Days on Site: 34 Days
-
Added: Sep 07, 2019 (1 month on market)
-
Updated:
-
Last Checked: 54 minutes ago
-
MLS®#: X4453006
-
Listed By: Re/max real estate centre inc., brokerage
Oasting An Attractive All Brick Facade With Covered Front Porch And Landscaped Yard, This Breslau Home Is Completely Turn Key. The Main Floor Offers A Desirable Open Concept Floorplan W. A Bright Living Rm W. Gas Fireplace, Kitchen W. Tile Backsplash, S/S Appliances & Island W. Breakfast Bar & Dining Area W. Sliding Doors To The Patio. A Powder Rm & W/In Closet Off The Foyer Complete The Main Level. On The Upper Level You'll Find 4 Bedrms, Incl. The Master
Extras
W. 4Pc Ensuite & W/In Closet As Well As A 5Pc Main Bath. The Basmnt Boasts A Kitchenette, Recrm, 2Pc Bath/Laundry Combo & Utility Area. The Backyard Is Fully Fenced & Offers An Interlock Patio & Garden Shed. Carpet Free On Main & 2nd Floor.
Property Details
Facts for 27 Tilbury Street, Woolwich
Status
Days on Market: 34
Last Status: Sold
Sold Date: Jun 19, 2019
Closed Date: Aug 22, 2019
Expiry Date: Jul 16, 2019
Sold Price: $554,000
Unavailable Date: Jun 19, 2019
Input Date: May 16, 2019
Prior LSC: Listing with no contract changes
Property
Status: Sale
Property Type: Detached
Style: 2-Storey
Size (sq ft): 1500
Age: 6-15
Area: Woolwich
Availability Date: Flexible
Assessment Amount: $344,500
Assessment Year: 2019
Inside
Bedrooms: 4
Bathrooms: 4
Kitchens: 1
Kitchens Plus: 1
Rooms: 7
Den/Family Room: Yes
Air Conditioning: Central Air
Fireplace: Yes
Laundry Level: Lower
Central Vacuum: Y
Washrooms: 4
Utilities
Electricity: No
Gas: No
Cable: No
Telephone: No
Building
Basement: Finished
Heat Type: Forced Air
Heat Source: Gas
Exterior: Brick
Elevator: N
UFFI: No
Water Supply: Municipal
Special Designation: Unknown
Other Structures: Garden Shed
Parking
Driveway: Private
Garage Spaces: 1
Garage Type: Attached
Covered Parking Spaces: 2
Total Parking Spaces: 3
Fees
Tax Year: 2018
Tax Legal Description: Lot 202, Plan 58M-456
Taxes: $3,019
Highlights
Feature: Fenced Yard
Feature: School
Land
Cross Street: Norwich / Tilbury
Municipality District: Woolwich
Fronting On: South
Parcel Number: 227134212
Pool: None
Sewer: Sewers
Lot Depth: 127 Feet
Lot Frontage: 33 Feet
Acres: < .50
Zoning: Residential
Additional Media
- Virtual Tour: https://unbranded.youriguide.com/27_tilbury_st_breslau_on
Rooms
Room details for 27 Tilbury Street, Woolwich
| Type | Dimensions | Description |
|---|---|---|
| Foyer Main | 1.90 x 3.20 | |
| Living Main | 3.61 x 4.11 | Fireplace |
| Kitchen Main | 3.38 x 2.57 | |
| Dining Main | 2.62 x 2.57 | Sliding Doors, W/O To Deck |
| Master 2nd | 3.86 x 3.78 | W/I Closet, Ensuite Bath |
| Br 2nd | 2.67 x 2.69 | W/I Closet |
| Br 2nd | 3.45 x 3.17 | |
| Br 2nd | 3.68 x 2.62 | |
| Rec Bsmt | 3.25 x 6.35 | |
| Other Bsmt | 3.12 x 3.20 |
| XXXXXXXX | XXX XX, XXXX |
XXXX XXX XXXX |
$XXX,XXX |
| XXX XX, XXXX |
XXXXXX XXX XXXX |
$XXX,XXX |
| XXXXXXXX XXXX | XXX XX, XXXX | $554,000 XXX XXXX |
| XXXXXXXX XXXXXX | XXX XX, XXXX | $560,000 XXX XXXX |

Chicopee Hills Public School
Elementary: PublicCanadian Martyrs Catholic Elementary School
Elementary: CatholicCrestview Public School
Elementary: PublicLackner Woods Public School
Elementary: PublicBreslau Public School
Elementary: PublicSaint John Paul II Catholic Elementary School
Elementary: CatholicRosemount - U Turn School
Secondary: PublicÉSC Père-René-de-Galinée
Secondary: CatholicEastwood Collegiate Institute
Secondary: PublicGrand River Collegiate Institute
Secondary: PublicSt Mary's High School
Secondary: CatholicCameron Heights Collegiate Institute
Secondary: Public

