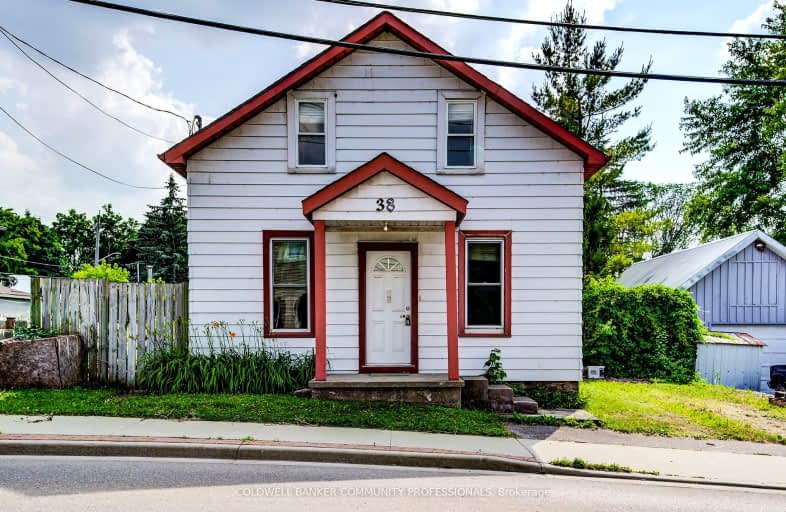Car-Dependent
- Most errands require a car.
28
/100
Somewhat Bikeable
- Most errands require a car.
42
/100

Chicopee Hills Public School
Elementary: Public
3.99 km
Mackenzie King Public School
Elementary: Public
3.02 km
Canadian Martyrs Catholic Elementary School
Elementary: Catholic
3.15 km
Lackner Woods Public School
Elementary: Public
3.17 km
Breslau Public School
Elementary: Public
0.29 km
Saint John Paul II Catholic Elementary School
Elementary: Catholic
3.56 km
Rosemount - U Turn School
Secondary: Public
3.93 km
ÉSC Père-René-de-Galinée
Secondary: Catholic
6.87 km
Eastwood Collegiate Institute
Secondary: Public
5.83 km
Grand River Collegiate Institute
Secondary: Public
3.12 km
St Mary's High School
Secondary: Catholic
8.07 km
Cameron Heights Collegiate Institute
Secondary: Public
6.63 km
-
Westchester Park
Kitchener ON N2B 3M8 2.4km -
Ashlinn O'Marra
50 Merner Ave, Kitchener ON N2H 1X2 5.56km -
Bechtel leash-free dog park
Bridge St, Kitchener ON 5.88km
-
CIBC
1020 Ottawa St N (at River Rd), Kitchener ON N2A 3Z3 3.94km -
Scotiabank
501 Krug St (Krug St.), Kitchener ON N2B 1L3 4.56km -
BMO Bank of Montreal
508 Riverbend Dr, Kitchener ON N2K 3S2 5.08km


