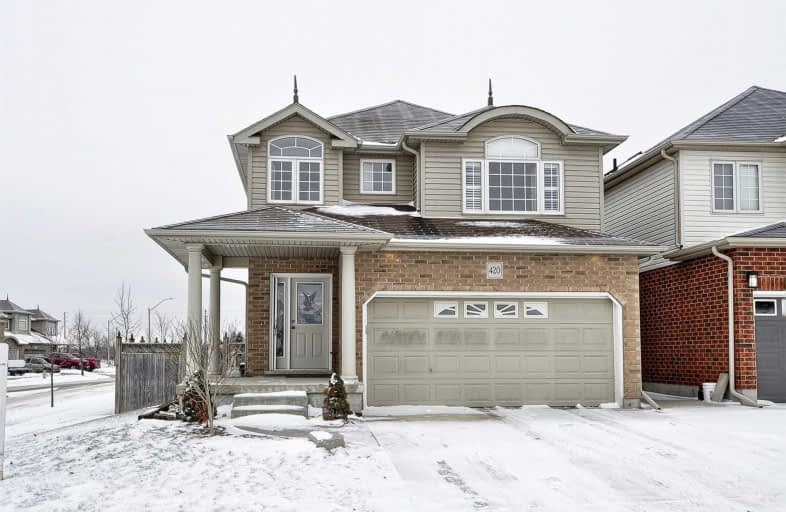
Chicopee Hills Public School
Elementary: Public
4.55 km
Mackenzie King Public School
Elementary: Public
3.64 km
Canadian Martyrs Catholic Elementary School
Elementary: Catholic
3.80 km
Lackner Woods Public School
Elementary: Public
3.77 km
Breslau Public School
Elementary: Public
0.94 km
Saint John Paul II Catholic Elementary School
Elementary: Catholic
4.10 km
Rosemount - U Turn School
Secondary: Public
4.55 km
ÉSC Père-René-de-Galinée
Secondary: Catholic
7.25 km
Eastwood Collegiate Institute
Secondary: Public
6.50 km
Grand River Collegiate Institute
Secondary: Public
3.79 km
St Mary's High School
Secondary: Catholic
8.74 km
Cameron Heights Collegiate Institute
Secondary: Public
7.27 km








