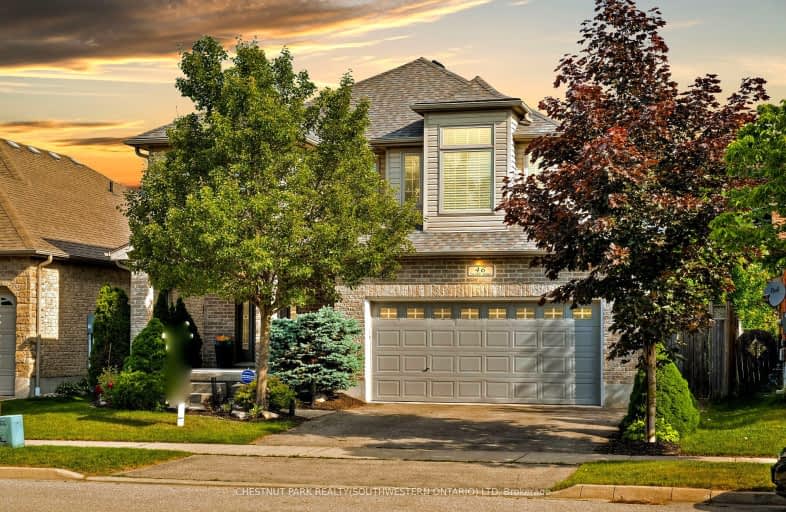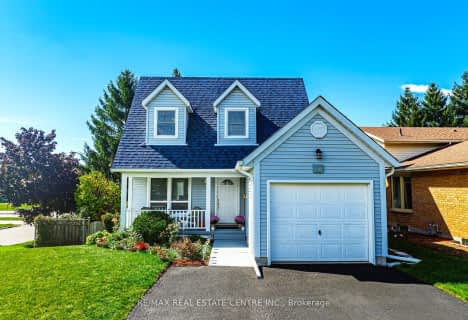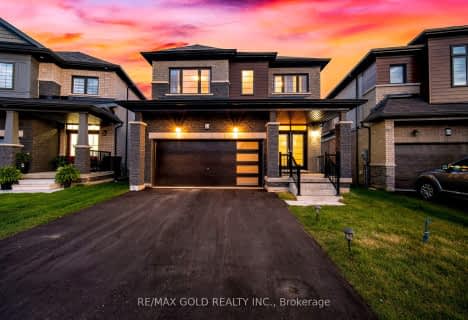Car-Dependent
- Almost all errands require a car.
15
/100
Somewhat Bikeable
- Most errands require a car.
41
/100

Chicopee Hills Public School
Elementary: Public
4.64 km
Mackenzie King Public School
Elementary: Public
3.84 km
Canadian Martyrs Catholic Elementary School
Elementary: Catholic
4.00 km
Lackner Woods Public School
Elementary: Public
3.88 km
Breslau Public School
Elementary: Public
1.10 km
Saint John Paul II Catholic Elementary School
Elementary: Catholic
4.18 km
Rosemount - U Turn School
Secondary: Public
4.75 km
ÉSC Père-René-de-Galinée
Secondary: Catholic
7.26 km
Eastwood Collegiate Institute
Secondary: Public
6.68 km
Grand River Collegiate Institute
Secondary: Public
3.97 km
St Mary's High School
Secondary: Catholic
8.91 km
Cameron Heights Collegiate Institute
Secondary: Public
7.47 km
-
Westchester Park
Kitchener ON N2B 3M8 3.25km -
Ashlinn O'Marra
50 Merner Ave, Kitchener ON N2H 1X2 6.38km -
Bechtel leash-free dog park
Bridge St, Kitchener ON 6.46km
-
CIBC
1020 Ottawa St N (at River Rd), Kitchener ON N2A 3Z3 4.78km -
Scotiabank
501 Krug St (Krug St.), Kitchener ON N2B 1L3 5.39km -
BMO Bank of Montreal
508 Riverbend Dr, Kitchener ON N2K 3S2 5.76km














